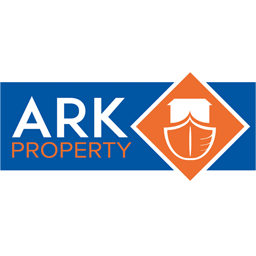Darjeeling, High Road, Whaplode Restaurant, Takeaway & Living Accommodation
Set on a generous plot of approximately one-third of an acre, this well-positioned property offers a unique opportunity for buyers seeking a ready-made business venture or an exciting development prospect.
Currently trading as a popular Indian restaurant and takeaway, Darjeeling benefits from a spacious dining area, fully equipped commercial kitchen, and all the facilities needed to continue as an ongoing concern. Above, you ll find comfortable living accommodation, making it ideal for owner-operators or those wishing to combine work and home life in one convenient location.
With its prominent frontage along High Road, the property enjoys excellent visibility and passing trade. The expansive plot provides ample parking and scope for future enhancement. Previous planning applications have been submitted in recent years, highlighting the site s versatility and potential for redevelopment, subject to the necessary consents.
Whether you re looking to step into the hospitality industry, expand an existing portfolio, or explore a fresh development opportunity, this property offers flexibility and promise in equal measure.
Contact Ark Property Centre today for more information or to arrange a viewing.
Entrance Lobby
Double doors opening. Tiled flooring. Radiator. Access to ladies and gentleman's toilets and boiler room, central store room and opening to bar area/reception.
Bar Area/Reception
Window to front. Double doors opening to front. Laminate flooring. Air conditioning unit. Opening through to the restaurant.
Restaurant
Currently set out for circa 40 covers. Windows to front. Air conditioning unit. Bar area. Opening through to rear lobby and entrance to the kitchen.
Kitchen
Windows and door opening to rear. Fixtures and fittings to be confirmed.
Rear Lobby
Door to courtyard.
Gentleman's Toilet
Cubicle and urinal. Wash hand basin.
Ladies Toilet
Cubicle. Wash hand basin.
Landing
Leading to bedrooms and bathroom.
Bedroom
Window to front. Built in cupboards.
Bedroom
Window to front.
Living Area
Window to front and rear. Built in storage. Radiator.
Bathroom
Window to rear. Panelled bath. Wash hand basin. Toilet. Loft access.
Bedroom
Window to front.
Outside
Property Postcode
For location purposes the postcode of this property is: PE12 6TG
Additional Information
PLEASE NOTE: All photos are property of Ark Property Centre and can not be used without their explicit permission.
Verified Material Information
Tenure: FreeholdBusiness Rates: https://www.tax.service.gov.uk/business-rates-find/valuations/start/12605865000Property construction: Brick builtElectricity supply: MainsSolar Panels: NoOther electricity sources: NoWater supply: Anglian WaterSewerage: MainsHeating: Gas central heatingHeating features: NoBroadband: As stated by Ofcom, Standard, Superfast and Ultrafast is available.Mobile coverage: As stated by Ofcom, Indoor - EE is Likely over Voice and Data. Three is Limited over Voice and Data. O2 is Likely over Voice and Data. Vodafone is Limited over Voice and Data. Mobile coverage: As stated by Ofcom, Outdoor - EE is Likely over Voice and Data. Three is Likely over Voice and Data, O2 is Likely over Voice and Data. Vodafone is Likely over Voice and Data. Parking: Car parkBuilding safety issues: Not knownRestrictions: NoPublic right of way: Right of access for properties to the rearFlood risk: Surface water - very low. Rivers and the sea - low. Other flood risks - Groundwater - flooding from groundwater is unlikely in this area. Reservoirs - flooding from reservoirs is unlikely in this area.Coastal erosion risk: NoPlanning permission: Please refer to South Holland District Council Planning Portal for any planning applications.Accessibility and adaptations: NoCoalfield or mining area: NoEnergy Performance rating: 58C




