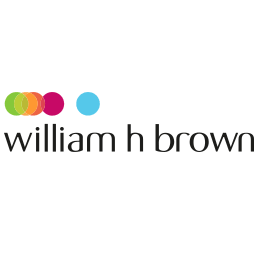SUMMARY
Situated on the very popular Allington Gardens, this two bedroom parkhome offers a spacious living area, kitchen, en-suite and dressing area to the master bedroom, driveway, garage and beautiful wraparound gardens.
DESCRIPTION
William H Brown are pleased to bring to the market this lovely park home in the popular location of Allington Gardens, an over 50's rural site in the village of Allington. Presented throughout to a good standard featuring a good size living area, kitchen, two bedrooms the master with an en-suite and walk-in wardrobe. With driveway, garage and wraparound gardens.
The current vendor has maintained this home to a very high standard, with quality wood flooring fitted to the main living areas of the home, and new carpet to the bedrooms. The garage and driveway have been very well maintained and are easily accessible.
Great transport links to the A1 and A52 with the Boundary Outlet and Downtown stores close by. With the busy market town of Grantham offering a good range of supermarkets, restaurants, pubs, sport facilities including the Mere's Leisure Centre and Football Stadium, a cinema, recreational parks including tennis and bowls, and train station on the main line London Kings Cross to Edinburgh linking the larger towns and cities. Some local places of interest include the National Trust Belton House and its grounds, Belvoir Castle and Rutland Water.
Please note this property is leasehold and site charges are applicable - Reviewed Annually in January
Pitch Fee - £174.83 pmth
Service Charges - Water metered Fixed Rate - £24.90 pmth
Electric metered by Berkeley Parks - Approx £40 pmth
Gas metered and charged on usage
One Small Pet and One Vehicles allowed Council Tax Band: A Tenure: Unknown
Entrance Hall
Entrance hall leading from the side of the property to the front door with radiator, storage unit, laminate wood flooring with doors leading to the lounge, bedrooms and bathroom.
Lounge 19' 3" max x 11' 2" ( 5.87m max x 3.40m )
Lovely spacious living area with several windows to both the front and side aspects, feature fireplace with cream surround and electric fire, laminate flooring, two radiators, and an archway into the dining room.
Dining Room 9' 9" x 8' ( 2.97m x 2.44m )
With a window to the side aspect, radiator, laminate wood flooring, and doors leading into the kitchen and hallway.
Kitchen 11' x 9' 4" ( 3.35m x 2.84m )
With a window to the side aspect, and having a range of wood units to both the floor and eye level with worktops over, stainless steel sink, drainer, mixer tap and tile splashbacks. Integrated oven, gas hob with extractor hood above. Space for a washing machine and fridge freezer. Radiator, boiler, and door leading out to the garden.
Bedroom One 9' 5" x 9' 8" ( 2.87m x 2.95m )
With a window to the side aspect, carpet, radiator, walk-in wardrobe to the side and door into the en-suite.
En-Suite
With a window to the side aspect, and comprising of a shower cubicle, wash hand basin, low level WC, tiling to the walls and vinyl flooring.
Bedroom Two 9' 5" x 8' 10" ( 2.87m x 2.69m )
With a window to the side aspect, built-in wardrobe, carpet and radiator.
Bathroom 6' 7" x 5' 5" ( 2.01m x 1.65m )
With a window to the side aspect and comprising of a bath with shower over, wash hand basin, low level WC, vinyl flooring, tiling to the walls and a radiator.
Description Outside
Front garden with a grass and gravel area and path to both sides leading to the rear garden with a patio area, shrubs, grass area, raised beds, fence around hedges and shrubs.
Garage and driveway for one car
Agents Note:
Please note this property is leasehold and site charges are applicable - Reviewed Annually in January
Pitch Fee - £174.83 pmth
Service Charges - Water metered Fixed Rate - £24.90 pmth
Electric metered by Berkeley Parks - Approx £40 pmth
Gas metered and charged on usage
One Small Pet and One Vehicle allowed
We are currently awaiting Tenure details. For further information please contact the branch. Please note additional fees could be incurred for items such as leasehold packs.
1. MONEY LAUNDERING REGULATIONS: Intending purchasers will be asked to produce identification documentation at a later stage and we would ask for your co-operation in order that there will be no delay in agreeing the sale.
2. General: While we endeavour to make our sales particulars fair, accurate and reliable, they are only a general guide to the property and, accordingly, if there is any point which is of particular importance to you, please contact the office and we will be pleased to check the position for you, especially if you are contemplating travelling some distance to view the property.
3. Measurements: These approximate room sizes are only intended as general guidance. You must verify the dimensions carefully before ordering carpets or any built-in furniture.
4. Services: Please note we have not tested the services or any of the equipment or appliances in this property, accordingly we strongly advise prospective buyers to commission their own survey or service reports before finalising their offer to purchase.
5. THESE PARTICULARS ARE ISSUED IN GOOD FAITH BUT DO NOT CONSTITUTE REPRESENTATIONS OF FACT OR FORM PART OF ANY OFFER OR CONTRACT. THE MATTERS REFERRED TO IN THESE PARTICULARS SHOULD BE INDEPENDENTLY VERIFIED BY PROSPECTIVE BUYERS OR TENANTS. NEITHER SEQUENCE (UK) LIMITED NOR ANY OF ITS EMPLOYEES OR AGENTS HAS ANY AUTHORITY TO MAKE OR GIVE ANY REPRESENTATION OR WARRANTY WHATEVER IN RELATION TO THIS PROPERTY.




