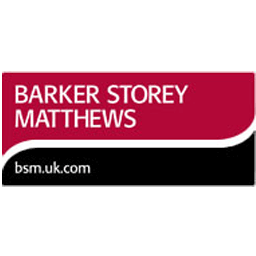The property is as semi-detached industrial unit of steel portal frame construction, with a mono pitched roof, with the exterior primarily clad in insulated metallic composite sheeting. Solar PV has been installed on the roof and the building has an eaves height ranging from 5 to 6.5 meters. Internally the accommodation provides 3 workshop / storage bays with a two storey office section to the front of the building. The offices are generally carpeted, with plastered and painted walls and ceilings, recessed spotlights, perimeter trunking and UPVC double glazed windows and are part air conditioned. There are further WCs and canteen / welfare facilities in the office section of the building. Externally there is a small rear yard, tarmac surfaced forecourt car park, with a further parking areas and an area of expansion land, which may be suitable for further expansion of the facility or development (subject to planning) of around 0.5 of an acre.




