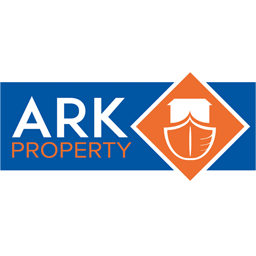Modern Three Bedroom Semi-Detached Home in Cowbit.
Located in the sought-after village of Cowbit, this beautifully presented three bedroom semi-detached home offers modern living with countryside charm. The property features an entrance hall, a spacious lounge, and a stylish kitchen diner with a convenient WC. Upstairs boasts three bedrooms, including ensuite to bedroom one, and a contemporary family bathroom. Enjoy the fully enclosed rear garden perfect for families or entertaining and take in the stunning open field views to the front. An ideal home for those seeking a peaceful yet well-connected location.
Entrance Hall
Double glazed entrance door to front. Staircase to first floor landing. Door leading to lounge. Wood effect flooring.
Lounge
4.74m x 4.21m (15'6 x 13'9 )
UPVC window to front. Radiator. Wood effect flooring.
Kitchen
3.20m x 5.22m (10'5 x 17'1 )
UPVC window to rear. French doors to rear. Matching wall and base units with worksurfaces over. Sink drainer with mixer tap over. Integrated electric oven with four ring gas hob and extractor hood over. Radiator. Wood effect flooring. Space for fridge/freezer. Space and plumbing for washing machine. Space and plumbing for dishwasher.
Cloakroom
Wash hand basin with tiled splash back. Toilet. Radiator. Wood effect flooring.
Landing
2.14m x 2.03m (7'0 x 6'7 )
Storage cupboard. Radiator. Carpeted.
Bedroom 1
3.13m x 4.21m (10'3 x 13'9 )
UPVC window to front. Radiator. Carpeted.
En-suite
1.99m x 1.73m (6'6 x 5'8 )
UPVC window to front. Three piece suite comprising of a shower cubicle. Wash hand basin with mixer tap. Toilet. Partly tiled walls. Heated towel rail. Wood effect flooring. Extractor fan.
Bedroom 2
2.70m x 3.08m (8'10 x 10'1 )
UPVC window to rear. Radiator. Carpeted.
Bedroom 3
2.02m x 2.70m (6'7 x 8'10 )
UPVC window to front. Radiator. Wood effect laminate flooring.
Bathroom
1.99m x 2.08m (6'6 x 6'9 )
UPVC window to side. Three piece suite comprising of a bath with mixer tap and shower over. Wash hand basin with tiled splash back. Toilet. Partly tiled walls. Heated towel rail. Extractor fan. Wood effect flooring.
Outside
Front: Pathway leading to the front door. Gated access to the rear of the property. Rear: Enclosed by timber fencing. Lawn area. Patio area. Gated access leading to the allocated parking spaces to the rear of the property.
Property Postcode
For location purposes the postcode of this property is: PE12 6AL
Additional Information
PLEASE NOTE: All photos are property of Ark Property Centre and can not be used without their explicit permission.
Verified Material Information
Tenure: FreeholdCouncil tax band: BAnnual charge: NoProperty construction: Brick builtElectricity supply: British GasSolar Panels: NoOther electricity sources: NoWater supply: Anglian WaterSewerage: MainsHeating: Gas central heatingHeating features: NoBroadband: As stated by Ofcom, Standard and Ultrafast is available.Mobile coverage: As stated by Ofcom, Indoor - EE is Limited over Voice and Data. Three is Limited over Voice and Data. O2 is Likely over Voice and Limited over Data. Vodafone is Limited over Voice and Data. Mobile coverage: As stated by Ofcom, Outdoor - EE is Likely over Voice and Data. Three is Likely over Voice and Data, O2 is Likely over Voice and Data. Vodafone is Likely over Voice and Data. Parking: Driveway Building safety issues: NoRestrictions: restrictive covenant to pay 1/11th of the shared drive maintenance to the rear of home.Public right of way: NoFlood risk: Surface water - low. Rivers and the sea - medium. Other flood risks - Groundwater - flooding from groundwater is unlikely in this area. Reservoirs - flooding from reservoirs is unlikely in this area.Coastal erosion risk: NoPlanning permission: Please refer to South Holland District Council Planning Portal for any planning applications.Accessibility and adaptations: NoCoalfield or mining area: NoEnergy Performance rating: B83
Viewing Arrangements
Viewing is by appointment with Ark Property Centre only. We suggest you call our office for full information about this property before arranging a viewing.
Offer Procedure
Please note: before an offer is agreed on a property you will be asked to provide I.D and proof of finance, in compliance Money Laundering Regulations 2017 (MLR 2017). The business will perform a Money Laundering Check as part of its Money Laundering Policy.If a cash offer is made, which is not subject to the sale of a property, proof of funds will be requested or confirmation of available funds from your solicitor.
Ark Property Centre
If you are thinking about selling your property or are not happy with your current agent - we can offer a FREE valuation service with no obligation.We can also offer full Financial and Solicitor services. Please note we do get a referal fee for any recommended client service used.
Disclaimer
These particulars, whilst believed to be accurate are set out as general outline only for guidance and do not constitute any part of an offer or contract. Intending purchasers should not rely on them as statements of representation of fact, but must satisfy themselves by inspection or otherwise as to their accuracy. No person in this firms employment has authority to make or give representation or warranty in respect of the property. These details are subject to change.




