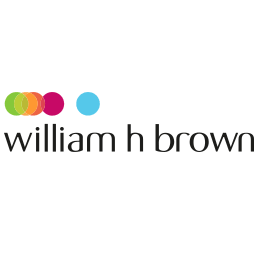SUMMARY
*GUIDE PRICE £300,000 - £310,000* - Detached family house with Planning Permission. Well presented throughout with a lounge, open plan modern kitchen/diner, three bedrooms and bathroom. Double garage with rear garden and the potential to extend. Village Located
DESCRIPTION
William H Brown are pleased to bring to the market this detached house in Barnstone with planning permission. Spacious family home comprising of a lounge, modern kitchen/diner, three bedrooms, bathroom, double garage and rear garden with patio space and great scope for a potential extension. Well presented throughout and with good access to the A52 and local amenities in the nearby town of Bingham, with its schools, shops and train station. The city of Nottingham and the busy market town of Grantham are also close by with an abundance of shops, restaurants, pubs, primary and secondary schools, recreational parks, and cinemas. Some local places of interest include the National Trust Belton House, in the Vale of Belvoir, Belvoir Castle and Sherwood Forest. Council Tax Band: C Tenure: Unknown
Entrance Porch
Entering the property through part glazed double doors into the porch with tiled flooring and door leading into the hallway.
Hallway
Open plan feel, featuring a tiled staircase with storage underneath, underfloor heating, tiled floor, spotlights to the ceiling and open through to the kitchen/diner.
Lounge 11' 5" x 13' 1" ( 3.48m x 3.99m )
With a window to the front aspect, tiled floor with underfloor heating.
Kitchen/Diner 17' 9" x 11' 1" ( 5.41m x 3.38m )
With two windows to the rear aspect, and having a range of grey handleless units to both the floor and eye level with wood worktops over, stainless steel sink, drainer and mixer tap. Integrated oven, hob with extractor hood above and dishwasher. Fully tiled walls and tiled floor with underfloor heating, spotlights to the ceiling and door to leading out to the garage area. Space for a dining table and chairs, fridge freezer and washing machine.
Wc
With a window to the rear aspect, this brick built outhouse benefits from a WC.
First Floor Landing
With a window to the side aspect, storage cupboard, wooden flooring, hatch access to the loft, spotlights to the ceiling and a cat flap to the garage roof.
Bedroom One 13' x 9' 11" ( 3.96m x 3.02m )
With a window to front aspect, wood effect laminate flooring, coving to the ceiling, radiator and an amazing view of Granby church.
Bedroom Two 11' 5" x 9' 1" ( 3.48m x 2.77m )
With a window to the rear aspect, wood flooring, coving to the ceiling and a radiator.
Bedroom Three 7' 7" x 8' 7" ( 2.31m x 2.62m )
With a window to the front aspect, soft flooring and a radiator. Could potentially be a home office space.
Family Bathroom 7' 7" x 5' 5" ( 2.31m x 1.65m )
With a window to the rear aspect, and comprising of a P-shaped bath with shower over, pedestal wash hand basin, low level WC, fully tiled walls and radiator.
General Description Outside
Approaching the property to the front with a dwarf wall and gated access onto the driveway, double garage and storage room.
Wrap around patio garden featuring a large summer/outhouse, which has great scope to be transformed into a gym, bar or playroom, shrub borders and enclosed by fencing.
Agents Note:
Included in the planning is:
- 1st floor extension over the garage, housing a master bedroom, dressing room and ensuite.
- Extending the ground floor living space to include a cloakroom/W.C, utility, study, and extending the kitchen/dining area.
- Sliding doors in the kitchen out to the garden.
- All new windows and doors.
- For the front of the property, to be rendered and cladded.
- The dwarf wall at the front of the property to be removed and drop the curb, creating off road parking for up to 4 cars.
- Extension of the porch at the front of the property.
https://planningon-line.rushcliffe.gov.uk/online-applications/applicationDetails.do?keyVal=SRAU1BNLFQQ00&activeTab=summary
1. MONEY LAUNDERING REGULATIONS: Intending purchasers will be asked to produce identification documentation at a later stage and we would ask for your co-operation in order that there will be no delay in agreeing the sale.
2. General: While we endeavour to make our sales particulars fair, accurate and reliable, they are only a general guide to the property and, accordingly, if there is any point which is of particular importance to you, please contact the office and we will be pleased to check the position for you, especially if you are contemplating travelling some distance to view the property.
3. Measurements: These approximate room sizes are only intended as general guidance. You must verify the dimensions carefully before ordering carpets or any built-in furniture.
4. Services: Please note we have not tested the services or any of the equipment or appliances in this property, accordingly we strongly advise prospective buyers to commission their own survey or service reports before finalising their offer to purchase.
5. THESE PARTICULARS ARE ISSUED IN GOOD FAITH BUT DO NOT CONSTITUTE REPRESENTATIONS OF FACT OR FORM PART OF ANY OFFER OR CONTRACT. THE MATTERS REFERRED TO IN THESE PARTICULARS SHOULD BE INDEPENDENTLY VERIFIED BY PROSPECTIVE BUYERS OR TENANTS. NEITHER SEQUENCE (UK) LIMITED NOR ANY OF ITS EMPLOYEES OR AGENTS HAS ANY AUTHORITY TO MAKE OR GIVE ANY REPRESENTATION OR WARRANTY WHATEVER IN RELATION TO THIS PROPERTY.




