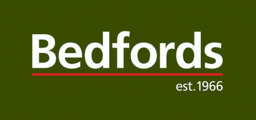A substantial Grade II listed house in attractive gardens extending to 0.6-acre with outbuildings, situated on the fringes of this well-served village.
Situated on the edge of the desirable, well-served village of Rickinghall, Bridge House is an elegant Grade II listed house built of traditional timber-frame under a peg-tiled roofline, with origins dating back to the late 16th-century.
The property is graced with many notable features, with a stunning exposed frame affording generous ceiling height, inglenook fireplaces, mullion windows and some Jacobean oak panelling.
Generous in both proportions and natural light, the property provides versatile accommodation extending to over 3,000ft2.. An oak door opens onto a large reception hall with parquet flooring, doors leading to the sitting room, dining room and kitchen, cloakroom and with stairs leading down to tanked, partially below ground study.
The sitting room enjoys a double-aspect, an elegant reception room with large inglenook fireplace housing a wood-burning stove, parquet floors and doors to the garden room, a relatively recent addition which cleverly complements the original house with triple-aspect, vaulted ceiling height, wood-burning stove and door to the outside.
The dining room is an elegant formal room with attractive Jacobean oak panelling, inglenook fireplace and parquet flooring, which is located adjacent to the kitchen, which is fitted with a range of painted base and wall units with solid wood worktops, ceramic sink with drainer, ceramic tiled floors and window seat affording a southerly orientation to the garden. The kitchen has further storage via a large, shelved pantry with a cold safe.
There is a further breakfast area within the conservatory, with ceramic tiled floors vaulted ceiling height and internal sun awnings (planning has been granted to replace this room with a more solid structure including tiled roof and double doors onto the garden. Planning reference DC/24/00418).
The utility room was recently refurbished and is fitted with a further range of units with preparation worktops, ceramic Belfast sink unit and plumbing for utilities.
The attractive oak staircase leads up to the first-floor landing, stopping halfway to a dressing room/small bedroom. The large landing measures around 10 metres in length, with generous ceiling height and exposed oak floors.
The principal bedroom has windows to the south, walk-in wardrobe, open fireplace on brick hearth and oak floors. The refurbished en suite comprises a large walk-in shower, vanity wash basin and low-level WC. The second bedroom has windows to the south and opening to a shower cubicle and wash basin, whilst there is a further double bedroom on the first-floor. A stylish modern bathroom, with suite comprising freestanding ball-and-claw bath, separate shower cubicle, vanity wash basin is situated at the end of the landing together with a separate low-level WC.
On the second-floor is a large Suffolk landing with good storage cupboards and cloakroom with basin and low-level WC, with two double bedrooms with windows to the side aspects.
OUTSIDE
Bridge House is approached from the village road via 5-bar gates to a large gravelled driveway and parking area for a number of cars. There is a double garage and further barn, both with power and light connected.
The garden has been beautifully designed and maintained and is planted with a variety of shrubs, flowers and roses, together with a small brook. There are two terraced seating areas leading out to a large expanse of formal lawn, interspersed with a variety of mature trees, summerhouse, potting shed and vegetable gardens. Further mature trees including an Indian Bean tree, whilst the orchard includes 2 Bramley apple trees, eating apple trees, pear, wild plum, damson, quince, fig and walnut.
Services
Mains water, drainage and electricity • Oil-fired heating (new external boiler installed 2024) • Council Tax Mid Suffolk Band 'G' • Broadband: Ofcom suggest Superfast 80Mb • Mobile: Ofcom suggest all providers likely.
Location
Bridge House is pleasantly situated on the edge of this sought-after convenient village. Rickinghall is a thriving village providing an excellent level of local facilities including a Co-op, shops, village hall with many activities, recreation ground, public houses, doctors' surgery, dentist, primary school and churches. There are many public footpaths in the area allowing a variety of walks, especially for dog lovers. The village is conveniently positioned for access to the market town of Diss, with its mainline rail link to London.




