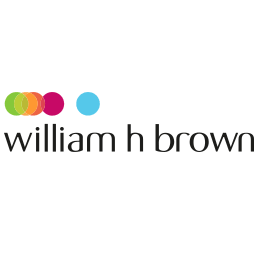SUMMARY
Detached bungalow in a popular village location. Benefitting from a lounge, separate dining room, kitchen with utility, two bedrooms and bathroom. Driveway, garage and gardens front and rear. Beautifully presented throughout and on a corner plot. Viewing is Essential.
DESCRIPTION
William H Brown are pleased to bring to the market this lovely detached bungalow in the popular village location of Colsterworth. This spacious property offers a driveway and single garage, lounge, separate dining room, kitchen with utility room, two double bedrooms and bathroom. Gardens front and rear and situated on a corner plot.
Colsterworth village offers some local amenities including the pub, primary school, convenience store, good access to the A1, linking the larger towns and cities. There are also local bus routes taking you to the busy market town of Grantham town which also has a range of amenities which include shops, supermarkets, pubs, restaurants, recreational parks, a cinema and train station linking to London Kings Cross within just over an hour. Some local places of interest include Woolsthorpe Manor (the birthplace of Sir Isaac Newton), Rutland Water and the National Trust Belton House and its grounds. Council Tax Band: C Tenure: Unknown
Entrance
Entering the property through a part glazed door into the spacious entrance hall with carpet, radiator, hatch access to the loft and doors leading into the lounge, dining room, bedrooms and bathroom.
Lounge 15' 4" x 10' 3" ( 4.67m x 3.12m )
Lovely dual aspect room having a bay window to front and standard window to the side aspect, carpet, radiator and coving to the ceiling.
Dining Room 9' 2" x 11' 11" ( 2.79m x 3.63m )
With a window to the rear aspect, carpet, radiator, coving to the ceiling and door through to the utility area.
Kitchen 9' 9" x 9' 8" ( 2.97m x 2.95m )
With a window to the front aspect, and having a range of wood effect units to both the floor and eye level with marble effect worktops over, stainless steel sink with drainer, mixer tap and tile splashbacks. Integrated double oven, hob and extractor hood, space for appliances, tile effect flooring, radiator and archway through to the utility area.
Utility Area 9' 9" x 7' 8" ( 2.97m x 2.34m )
With a window to the rear aspect, marble effect worktop with tile splashback, partially tiled wall, wall mounted boiler, consumer unit, tile effect flooring, cupboard housing the emersion heater, extra storage cupboard, plumbing and space for appliances and part glazed door leading out to the rear garden.
Bedroom One 14' 10" x 10' 3" ( 4.52m x 3.12m )
With two windows to the front aspect, carpet, and radiator.
Bedroom Two 9' 4" x 13' 6" ( 2.84m x 4.11m )
With a window to the rear aspect, carpet, radiator and coving to the ceiling.
Bathroom 8' 9" x 6' 1" ( 2.67m x 1.85m )
With a window to the rear aspect and comprising of a bath with shower over, pedestal wash hand basin, low level WC, partial tiling to the walls, carpet and a radiator.
General Description Outside
The property sits on a corner plot with open lawn frontage, shrubs and mature plants, paved path to the front door, lawns wrapping around to the side with a driveway leading to a single garage.
The rear garden features a large paved patio area, perfect for outside dining and entertaining, lawn, mature shrub borders, shed and access door into the garage. Enclosed by wall and fencing.
Single garage with an up and over door, lighting, power and access door.
1. MONEY LAUNDERING REGULATIONS: Intending purchasers will be asked to produce identification documentation at a later stage and we would ask for your co-operation in order that there will be no delay in agreeing the sale.
2. General: While we endeavour to make our sales particulars fair, accurate and reliable, they are only a general guide to the property and, accordingly, if there is any point which is of particular importance to you, please contact the office and we will be pleased to check the position for you, especially if you are contemplating travelling some distance to view the property.
3. Measurements: These approximate room sizes are only intended as general guidance. You must verify the dimensions carefully before ordering carpets or any built-in furniture.
4. Services: Please note we have not tested the services or any of the equipment or appliances in this property, accordingly we strongly advise prospective buyers to commission their own survey or service reports before finalising their offer to purchase.
5. THESE PARTICULARS ARE ISSUED IN GOOD FAITH BUT DO NOT CONSTITUTE REPRESENTATIONS OF FACT OR FORM PART OF ANY OFFER OR CONTRACT. THE MATTERS REFERRED TO IN THESE PARTICULARS SHOULD BE INDEPENDENTLY VERIFIED BY PROSPECTIVE BUYERS OR TENANTS. NEITHER SEQUENCE (UK) LIMITED NOR ANY OF ITS EMPLOYEES OR AGENTS HAS ANY AUTHORITY TO MAKE OR GIVE ANY REPRESENTATION OR WARRANTY WHATEVER IN RELATION TO THIS PROPERTY.




