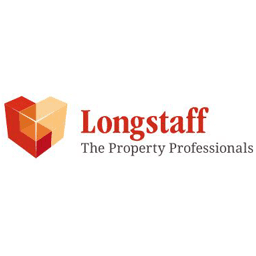The unit is of concrete portal frame beneath a pitched roof with sheet roofing incorporating skylights. The unit benefits from a recently painted concrete floor, and has supporting concrete stanchions running down the centre of the unit. Access to the unit is via a tarmacked farm drive and through a double set of steel doors (8’10 H by 9’7 W), with ample off road parking outside. It also benefits from a small kitchenette area and WC.




