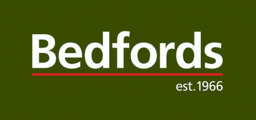An elegant Grade II listed Georgian house with a range of useful outbuildings with stunning original walled garden. All in 0.76-acre.
Property
Situated in a prominent setting within the centre of this well-regarded village, Maltings House is an elegant Grade II listed Georgian house, believed to date back to the early 19th-century, built of grey brick elevations under a slate roofline.
Typical of its era of architecture, the property benefits from generous proportions and ceiling height, with notable original features to include decorative cornicing and high skirting, original fireplaces and a high degree of natural light through the large sash windows. Such wonderful features and original fabric have been much-loved by the owners for over 45 years, which is now ripe for freshening up and modernisation in some areas.
The accommodation extends to around 3,000ft2 arranged over two floors comprising large reception hall with elegant staircase, storage and cloakroom. a double aspect drawing room with open fireplace on marble hearth, with shelving and cupboard storage. The double aspect dining room creates a fine formal reception room with open fire upon tiled hearth and serving hatch. There is a study with fireplace and storage cupboards. There is access down to a large basement which extends to a further 1,300ft2, being divided into wine cellar and storage.
The kitchen/breakfast room is fitted with extensive base and eye level storage with preparation worktop, twin stainless-steel sink, tiled flooring and oil-fired Aga. From the kitchen is access to a large west-facing garden room, and a rear hall with fuel store (which we believe was a former cloakroom) and utility room with further storage and access to the rear courtyard garden.
On the first floor is a large landing area with storage cupboards, and access to 4 generous bedrooms, two enjoying double aspects and wash hand basins. There are two bathrooms, both with coloured suites comprising panelled bath, wash basin and low-level WC.
Barn, Garage and Workshop
Within the grounds of the house are several notable outbuildings. Fronting Wattisfield Road, with its own access from the back courtyard is a large 27' studio/workshop with a high degree of natural light and vaulted ceiling. Within the garden is a traditional brick-and-flint two-storey barn extending to around 400ft2 providing tool storage and workshop and adjoining a double garage with electric single up-and-over door.
Outside
The total grounds extend to around 0.76-acre, approached from the village road onto a large, gravelled driveway via 5-bar gates. There is further vehicle access onto Wattisfield Road. The front garden is laid to lawn with a number of mature trees and shrubs. There is a hard-standing courtyard to the north, with access to a private terrace and greenhouse.
The majority of the garden is located within a stunning original walled garden, clearly much-loved and nurtured over the decades, with many well-stocked flowering beds, shrubs and wonderful mature trees together with fruit trees, vegetable gardens and fruit cage.
Services
Mains water, drainage and electricity • Oil-fired heating • Council Tax Band: Mid Suffolk Band 'G' • Broadband: Ofcom suggest Ultrafast 1,00Mb available • Mobile: Ofcom suggest all providers likely.
Location
Walsham le Willows is one of the prettiest villages in the Mid Suffolk area, with primary school, Rolfes traditional butcher's, public houses, and a fine church. It is equidistant from Bury St Edmunds, Diss and Stowmarket, which have excellent British Rail services to Liverpool Street (80 minutes).
Listed Building Entry
House. Early C19. White brick and slates. 2 storeys. Hipped roof with wide eaves overhang. 2 internal chimney-stacks with square shafts and corbelled heads. Pilasters with moulded capitals between the windows; similar paired pilasters enclose the corners. 3 windows: small-paned sashes in deep reveals; moulded cast iron lintels. Plain, heavy Doric portico; entrance door with 6 raised panels and moulded surrounds; rectangular fanlight with glazing-bars.




