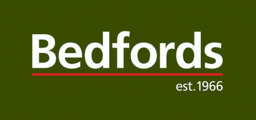A superb 3,000sq-ft family house with an exceptional 1-acre garden setting opposite Hardwick Heath
No 58 is conveniently located close to Hardwick Heath and the hospital and stands back, hidden from this much sought-after road in a mature garden of just over 1 acre. The house has evolved from a modest four-bedroom home, built in the 1950s, to a more substantial high-end family home by a series of substantial remodelling to provide classic accommodation with a contemporary twist. It now offers beautifully presented two-storey accommodation suitable for modern family life with the use of top-end materials and fittings throughout including contemporary radiators, pitch pine and oak floorboards, replacement double-glazed windows, and bi-fold doors with electric awnings over. Briefly it comprises
RECEPTION HALL with a slate floor and shelved alcoves, boiler cupboard, through to small ORANGERY with door to terrace and garden.
DINING ROOM triple-aspect room with wide pitch pine floorboards, bi-fold doors to terrace and garden.
KITCHEN/BREAKFAST ROOM a light south-facing room with ceramic tiled floor and twin bi-fold doors to terrace and garden, underfloor heating, fitted with an extensive range of contemporary kitchen units with drawer storage, Lapitec Italian ceramic worksurface, built-in dishwasher and induction hob stainless-steel extractor over, matching island unit with stainless-steel sink, built-in oven, combination microwave and warming drawer, and American-style fridge-freezer.
INNER HALL - with oak floor, door to garden.
CLOAKROOM with slate floor, WC and wash basin.
SITTING ROOM A double-aspect room with French doors to terrace and garden, oak floor and open fireplace with slate hearth, oak mantelpiece and fitted wood burning stove.
SNUG double-aspect room with wide oak floorboards, a shelved alcove and open fireplace with stripped pine fire surround, cast-iron fire grate.
FIRST-FLOOR
LANDING with shelved airing cupboard, and walk-in storage cupboard.
CLOAKROOM - with WC and wash basin.
LIBRARY - an open-plan space with built-in book shelves.
PRINCIPAL BEDROOM a superb suite with south-facing French doors and Juliet balcony overlooking the gardens. Wide oak floorboards and built-in wardrobe cupboards EN SUITE a double-aspect room with slate underfloor heating, walk-in shower cubicle built-in vanity unit with wash basin, extensive marble and ceramic tiling, free-standing bath, low-level automated 'smart' WC, and twin heated towel rails.
BEDROOM TWO twin built-in wardrobe cupboards.
BEDROOM THREE with built-in wardrobe cupboard.
CLOAKROOM with WC and wash hand basin.
BEDROOM FOUR with built-in wardrobe cupboard.
STUDY with oak floor and built-in shelved storage cupboard.
FAMILY BATHROOM extensive marble tiling with vanity unit with inset wash basin with storage below, open walk-in overhead shower, WC, twin heated towel rails,
OUTSIDE - The property sits behind a mature hedge with a gated entry to a block paved drive with double cart lodge and driveway to further parking and turning. The house sits centrally within a mature garden setting, landscaped with a south facing terrace offering total privacy. The grounds are interspersed with a large variety of specimen shrubs and trees, including yew, magnolia, eucalyptus, weeping birch, bean tree, oak, willow and a variety of maples, with lawns to both the front and rear. The gardens then extend to a further small lawn and orchard area with fruit cages and vegetable garden, two greenhouses, workshop and machinery store. In total the grounds extend to approximately 1.1 acres sts.
• Mains water, drainage, Gas and electricity.
• Gas-central heating (radiator and part Underfloor heating).
• Council Tax G West Suffolk - £3,641.45 pa
• Ofcom states Ultrafast broadband is available
• Ofcom states mobile signal is available
• What3words: vocal.scanty.activates




