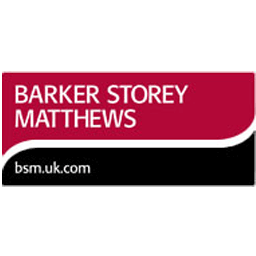The property is a refurbished warehouse of concrete portal frame construction with part cladding, part brick/block walls under a pitched roof with secure yard. The internal provides clear span warehouse/industrial space with ground floor offices, reception, and kitchen/WC facilities. Externally there is a large secure yard to the side/rear with a shared loading area to the front. The unit benefits from some LED lighting, translucent roof lights, concrete floors, 3 adjacent roller shutters, 3 phase electrics and uPVC windows. The total site area is approximately 0.67acres plus the shared loading area to the front of the building.




