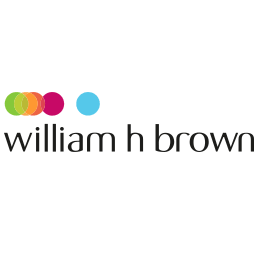SUMMARY
*GUIDE PRICE £130,000 - £140,000* - WRAP AROUND GARDENS giving the perfect outdoor space. Fabulous detached park home on the very popular Allington Gardens over 50's site. The property comprises of an L-shape lounge, sunroom, kitchen, two bedrooms, one with an en-suite and shower room.
DESCRIPTION
William H Brown are pleased to bring to the market this two bedroom park home. The property is situated on the VERY POPULAR over 50's retirement site of Allington Gardens, in a VILLAGE LOCATION. Good access to the A1, A52 and A46 with the Boundary Outlet and Downtown store also close by. Grantham approximately 5 miles offers multiple supermarkets, restaurants, a cinema, recreational parks and busy train station on the main line London Kings Cross to Edinburgh. The town's historic Angel & Royal Hotel and the National Trust Belton House are also worth a visit. Viewing is Highly Recommended.
Please note this property is leasehold and site charges are applicable - Reviewed Annually in January
Pitch Fee - £174.83 pmth
Service Charges - Water - £24.90 pmth
Electric metered by Berkeley Parks - Approx £40 pmth
Gas Mains on a meter - charged through supplier
Council Tax Band: A Tenure: Unknown
Entrance
Entering through a part glazed door, with carpet, coving and two built-in storage cupboards.
Lounge 19' 6" max x 19' 4" ( 5.94m max x 5.89m )
Lovely L-shaped room with dual aspect windows to the front and rear, carpet, two radiators, coving to the ceiling and double doors leading through to the sunroom.
Sunroom 14' 5" x 7' 9" ( 4.39m x 2.36m )
With windows to the front and rear aspects of the property, small balcony on side of the sunroom, and patio doors to the balcony.
Kitchen 14' 5" max x 8' max ( 4.39m max x 2.44m max )
With a window to the rear aspect and having a range of white units to both the floor and eye level with marble effect worktops over, sink with drainer and mixer tap. Integrated oven, hob with extractor hood, and fridge freezer. Space for a washing machine, tile effect flooring, coving and spotlights to the ceiling, radiator and a part glazed door to the rear garden.
Bedroom One 9' 6" x 9' 8" ( 2.90m x 2.95m )
With the bay window to the front aspect, built-in wardrobes and draws around the bed, carpet, coving to the ceiling, radiator and walk-in dressing room with hanging rails and shelving.
En-Suite
With a window to the side aspect and comprising of a shower cubicle with tiled wall, pedestal wash hand basin, tile effect flooring, radiator, and coving to the ceiling.
Bedroom Two 9' 7" x 9' 11" ( 2.92m x 3.02m )
With a window to the rear aspect, built-in wardrobes and cupboard space around the bed, carpet, coving to the ceiling,and radiator.
Shower Room
With a window to the rear aspect and comprising of a shower cubicle with tiling, pedestal wash hand basin, low level WC, tiled flooring, coving to the ceiling and towel radiator.
General Description Outside
Featuring a paved driveway and single garage with electric door.
The garden wraps around the whole property, with lawns and patio areas, low maintenance, ideal for pots, planters and outside dining, a shed is also included.
Agents Note:
Please note this property is leasehold and site charges are applicable - Reviewed annually in January.
Pitch Fee - £174.83 - Pmth
Service Charge - Water £24.90 - Pmth
Electric is metered by Berkeley Parks - Approx £40 - Pmth
Agents Note1:
"There are a number of obligations on both Sellers and Buyers when completing the process for purchasing a Park Home and we recommend taking advice from a Solicitor or other Professional - independent from the Seller or Site Owner - when buying a home).
Sites often have requirements specific to the purchase of a property and to 'the Site' in general, which could include paying the Site Owner's commission. Intending Purchasers should satisfy themselves about any such requirements including any specific restrictions on occupancy or residential use of the home.
Guidance can be sought from Park homes - GOV.UK (https://url.uk.m.mimecastprotect.com/s/a0K8CrRk2C8m5AXEfzhyT4R7HO?domain=gov.uk)"
'The sale of this property is subject to Grant of Probate. Please seek an update from the branch with regards to the potential timeframes involved'.
We are currently awaiting Tenure details. For further information please contact the branch. Please note additional fees could be incurred for items such as leasehold packs.
1. MONEY LAUNDERING REGULATIONS: Intending purchasers will be asked to produce identification documentation at a later stage and we would ask for your co-operation in order that there will be no delay in agreeing the sale.
2. General: While we endeavour to make our sales particulars fair, accurate and reliable, they are only a general guide to the property and, accordingly, if there is any point which is of particular importance to you, please contact the office and we will be pleased to check the position for you, especially if you are contemplating travelling some distance to view the property.
3. Measurements: These approximate room sizes are only intended as general guidance. You must verify the dimensions carefully before ordering carpets or any built-in furniture.
4. Services: Please note we have not tested the services or any of the equipment or appliances in this property, accordingly we strongly advise prospective buyers to commission their own survey or service reports before finalising their offer to purchase.
5. THESE PARTICULARS ARE ISSUED IN GOOD FAITH BUT DO NOT CONSTITUTE REPRESENTATIONS OF FACT OR FORM PART OF ANY OFFER OR CONTRACT. THE MATTERS REFERRED TO IN THESE PARTICULARS SHOULD BE INDEPENDENTLY VERIFIED BY PROSPECTIVE BUYERS OR TENANTS. NEITHER SEQUENCE (UK) LIMITED NOR ANY OF ITS EMPLOYEES OR AGENTS HAS ANY AUTHORITY TO MAKE OR GIVE ANY REPRESENTATION OR WARRANTY WHATEVER IN RELATION TO THIS PROPERTY.




