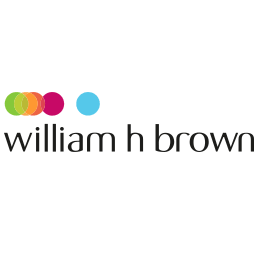SUMMARY
GUIDE PRICE of £125,000 - 135,000. Lovely two bedroom park home on the very popular Allington Gardens over 50's site. Spacious accommodation and beautifully presented throughout, boasting a driveway, and low maintenance gardens with field views to the rear. 'NO CHAIN'. VIEWING ESSENTIAL
DESCRIPTION
William H Brown are pleased to bring to the market this lovely park home on a good sized plot set on Allington Gardens with beautiful field views to the rear. Offering a lounge, separate dining area, kitchen, two bedrooms, one with an en-suite and shower room. Benefitting from a driveway, sheds, and low maintenance gardens. 'NO CHAIN'
Located within the popular Allington Gardens retirement development for over 50's, which offers rural peace and quiet, Allington offers a range of local amenities along with nearby access to the A1/A52 and a short distance from the well-known market town of Grantham with a great range of shops, restaurants, sport facilities and Leisure Centre, a cinema, and busy train station with intercity links to the major town and cities. Good transport links to the A1. A52 and A46 are in close proximity with some local places of interest including the National Trust Belton House and its grounds, Lincoln Cathedral and Rutland Water.
Please note this property is leasehold and site charges are applicable - Reviewed Annually in January
Pitch Fee - £143.39 pmth
Service Charges - Water metered Fixed Rate - £24.90 pmth
Electric metered by Berkeley Parks - Approx £30 pmth
LPG Tank Council Tax Band: A Tenure: Unknown
Entrance
Entering the home through a part glazed door with radiator, wood effect floor.
Lounge 19' 8" x 13' 6" ( 5.99m x 4.11m )
Lovely dual aspect room with windows to the side and rear aspects, carpet, coving to the ceiling, three radiators, feature fireplace with electric fire, alcove archway leading through to the dining room.
Dining Room 9' 11" x 8' 5" ( 3.02m x 2.57m )
With a window to the side aspect, carpet, coving to the ceiling, radiator and door to the kitchen.
Kitchen 7' 7" x 10' 7" ( 2.31m x 3.23m )
Comprising of a range of cream units to both the floor and eye level with wood worktops over, stainless steel sink, drainer, mixer tap with tiling to the walls. Integrated gas oven, hob with extractor hood above, space for a washer tumble dryer, cupboard housing the boiler, storage cupboard and door leading to the outside.
Hallway
With a storage cupboard hatch access to the loft, radiator, and doors through to the bedrooms and shower room.
Bedroom One 12' x 7' 8" ( 3.66m x 2.34m )
Beautifully decorated bedroom with a window to the front aspect, built-in wardrobes and drawers, radiator, wood effect flooring and door leading into the en-suite.
En-Suite
With matching decoration to the bedroom this en-suite has a window to the side aspect, shower cubicle, wash hand basin, low level WC, heated towel rail, tiling to the walls and wood effect flooring.
Bedroom Two 10' 7" extending to 12' 6" x 9' 7" ( 3.23m extending to 3.81m x 2.92m )
With a window to the side aspect, built-in wardrobe, radiator and wood effect flooring.
Wet Room 6' 5" x 5' 5" ( 1.96m x 1.65m )
Lovely large wet room with tiles to the walls and floor and comprising of a wash hand basin, low level WC, heated towel rail and window to the side aspect.
General Description Outside
The front garden is slated, ideal for pots or planters with steps leading to the side door, cobbled fencing, also benefitting from a driveway.
The low maintenance rear garden features two metal sheds, patio area and decking perfect for outside dining, fencing, outside tap, electric socket and beautiful field views to the rear.
Agents Note:
Please note this property is leasehold and site charges are applicable - Reviewed Annually in January
Pitch Fee - £143.39 pmth
Service Charges - Water metered Fixed Rate - £24.90 pmth
Electric metered by Berkeley Parks - Approx £30 pmth
LPG Tank
We are currently awaiting Tenure details. For further information please contact the branch. Please note additional fees could be incurred for items such as leasehold packs.
1. MONEY LAUNDERING REGULATIONS: Intending purchasers will be asked to produce identification documentation at a later stage and we would ask for your co-operation in order that there will be no delay in agreeing the sale.
2. General: While we endeavour to make our sales particulars fair, accurate and reliable, they are only a general guide to the property and, accordingly, if there is any point which is of particular importance to you, please contact the office and we will be pleased to check the position for you, especially if you are contemplating travelling some distance to view the property.
3. Measurements: These approximate room sizes are only intended as general guidance. You must verify the dimensions carefully before ordering carpets or any built-in furniture.
4. Services: Please note we have not tested the services or any of the equipment or appliances in this property, accordingly we strongly advise prospective buyers to commission their own survey or service reports before finalising their offer to purchase.
5. THESE PARTICULARS ARE ISSUED IN GOOD FAITH BUT DO NOT CONSTITUTE REPRESENTATIONS OF FACT OR FORM PART OF ANY OFFER OR CONTRACT. THE MATTERS REFERRED TO IN THESE PARTICULARS SHOULD BE INDEPENDENTLY VERIFIED BY PROSPECTIVE BUYERS OR TENANTS. NEITHER SEQUENCE (UK) LIMITED NOR ANY OF ITS EMPLOYEES OR AGENTS HAS ANY AUTHORITY TO MAKE OR GIVE ANY REPRESENTATION OR WARRANTY WHATEVER IN RELATION TO THIS PROPERTY.




