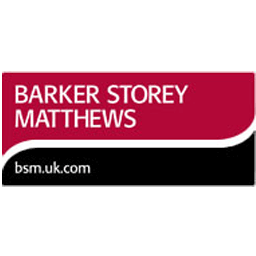The property comprises two interconnected steel framed warehouse / industrial units with forecourt car parking for 12 cars and surface level loading door. The buildings benefit from an eaves height of 5m , painted concrete floors, insulated roof panels with translucent roof lights, suspended LED lighting and separate offices, welfare facilities and trade counter.




