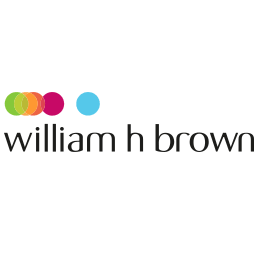SUMMARY
*GUIDE PRICE £130,000 - £140,000* - CORNER PLOT with driveway and gardens. Two double bedroom park home set on the very popular Allington Gardens residential site with great access to the A1 and A52. Beautifully presented throughout with open plan living.
DESCRIPTION
William H Brown are pleased to bring to the market this beautifully presented detached park home with a single garage, set on a popular over 50's development in Allington. The property offers spacious accommodation throughout to comprise of entrance hall, lounge and dining room, kitchen with utility area, two double bedrooms with dressing room to the master, and shower room. Externally, there is a driveway providing off road parking for one car and access to the detached single garage, with low maintenance gardens set on a corner plot.
Located within the popular Allington Gardens retirement development for over 50's, which offers rural peace and quiet, Allington offers a range of local amenities along with nearby access to the A1/A52 and a short distance from the well-known market town of Grantham with a great range of shops, eateries, sport facilities and Leisure Centre, a cinema, and busy train station with intercity links to the major town and cities. Good transport links to the A1. A52 and A46 are in close proximity with some local places of interest including the National Trust Belton House and its grounds, Lincoln Cathedral and Rutland Water.
Please note this property is leasehold and site charges are applicable - Reviewed Annually in January
Pitch Fee - £194.54 pmth
Service Charges - Water - £24.90 pmth
Electric metered by Berkeley Parks - Approx £70 pmth
Gas Mains on a meter - charged through supplier
Council Tax Band: A Tenure: Unknown
Entrance
Entering the property through a part glazed uPVC door into the entrance hall, having a radiator, and providing access to the accommodation.
Cloakroom
Two piece suite comprising pedestal wash hand basin, low level WC and vinyl flooring.
Lounge 19' 3" x 11' 7" ( 5.87m x 3.53m )
Feature Adam style fireplace with inset gas fire, two windows to the front aspect, two radiators and is carpeted.
Dining Room 9' 6" x 9' 6" ( 2.90m x 2.90m )
Additional reception room which is open plan from the lounge, having a window to the side aspect, radiator and is carpeted.
Kitchen 10' 6" x 9' 4" ( 3.20m x 2.84m )
Boasting a range of white wall and base units with granite effect work surfaces over. Inset composite sink unit with single drainer and mixer tap. Inset electric oven and gas hob with extractor hood above, and space for fridge-freezer. Tiled splash backs to the walls, vinyl flooring, window to the side aspect and open plan access through to the utility area.
Utility Area
Continuation of white wall and base units with worktop over. Plumbing for automatic washing machine, dishwasher included, and wall mounted boiler. Tiled splash backs to the walls, vinyl flooring, radiator and part glazed uPVC door leading to the side aspect.
Master Bedroom 9' 4" x 11' ( 2.84m x 3.35m )
This double bedroom has a range of fitted wardrobes and dresser units, window to the side aspect, radiator and is carpeted. Access through to the dressing room.
Dressing Room
Fitted with a range of shelving and drawers, window to the side aspect and radiator.
Bedroom Two 7' 5" x 12' 3" ( 2.26m x 3.73m )
This double bedroom has French doors opening to the rear of the property, two radiators and has a range of fitted wardrobes.
Shower Room
Three piece suite comprising shower cubicle, vanity wash hand basin and low level WC. Part tiling to the walls, vinyl flooring and obscure window to the side aspect.
External Description
Set on a corner plot, the gardens are of open plan style to the front. Having a low maintenance garden with astro turf, gravel and borders to the boundary.
There is a driveway providing off-road parking for one car, and access to the detached single garage with an up and over door, power and lighting.
Agents Notes:
Please note this property is leasehold and site charges are applicable - Reviewed Annually in January
Pitch Fee - £194.54 pmth
Service Charges - Water - £24.90 pmth
Electric metered by Berkeley Parks - Approx £70 pmth
Gas Mains on a meter - charged through supplier
We are currently awaiting Tenure details. For further information please contact the branch. Please note additional fees could be incurred for items such as leasehold packs.
1. MONEY LAUNDERING REGULATIONS: Intending purchasers will be asked to produce identification documentation at a later stage and we would ask for your co-operation in order that there will be no delay in agreeing the sale.
2. General: While we endeavour to make our sales particulars fair, accurate and reliable, they are only a general guide to the property and, accordingly, if there is any point which is of particular importance to you, please contact the office and we will be pleased to check the position for you, especially if you are contemplating travelling some distance to view the property.
3. Measurements: These approximate room sizes are only intended as general guidance. You must verify the dimensions carefully before ordering carpets or any built-in furniture.
4. Services: Please note we have not tested the services or any of the equipment or appliances in this property, accordingly we strongly advise prospective buyers to commission their own survey or service reports before finalising their offer to purchase.
5. THESE PARTICULARS ARE ISSUED IN GOOD FAITH BUT DO NOT CONSTITUTE REPRESENTATIONS OF FACT OR FORM PART OF ANY OFFER OR CONTRACT. THE MATTERS REFERRED TO IN THESE PARTICULARS SHOULD BE INDEPENDENTLY VERIFIED BY PROSPECTIVE BUYERS OR TENANTS. NEITHER SEQUENCE (UK) LIMITED NOR ANY OF ITS EMPLOYEES OR AGENTS HAS ANY AUTHORITY TO MAKE OR GIVE ANY REPRESENTATION OR WARRANTY WHATEVER IN RELATION TO THIS PROPERTY.




