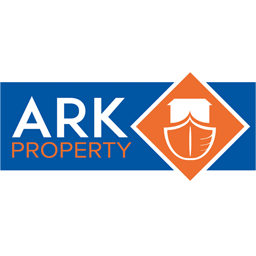Open Weekend at Cherry Trees, Gosberton Come View The Mallard!
We re excited to announce that The Mallard the next stunning home at our exclusive Cherry Trees development in Gosberton is now complete and ready to view.
Join us for our Open Weekend on Saturday 5th and Sunday 6th July, from 10am to 4pm.
Plot 3, The Mallard, is a beautifully designed four-bedroom home that offers underfloor heating, solar panels, a fully fitted kitchen with integrated appliances, and elegant Quartz worktops. It s the perfect combination of luxury and energy efficiency, and we can t wait to show you around.
To book your appointment, contact us on 01775 766888 or email sales@arkpropertycentre.co.uk.
We look forward to welcoming you!
The Mallard
Plot 3 is The Mallard which features an open-plan kitchen, snug and dining area perfect for entertaining guests and enjoying family meals together. And you'll find a versatile dining room that can also serve as a study, along with a separate utility room. Upstairs, there are four spacious bedrooms, including a master suite with an en-suite bathroom and dressing area, plus a family bathroom. Outside there is a large enclosed rear garden, with driveway and double garage to the front.
Entrance Hall
3.5m x 2.17m (11'5 x 7'1 )
Lounge
3.74m x 4.60m (12'3 x 15'1 )
Snug
3.44m x 2.41m (11'3 x 7'10 )
Kitchen Diner
3.59m x 6.93m (11'9 x 22'8 )
Dining Room
3.26m x 3.74m (10'8 x 12'3 )
Utility Room
1.76m x 3.44m (5'9 x 11'3 )
Cloakroom
1.17m x 2.23m (3'10 x 7'3 )
First Floor Landing
3.23m x 4.05m (10'7 x 13'3 )
Bedroom 1
4.45m x 3.00m (14'7 x 9'10 )
En-suite
2.15m x 2.29m (7'0 x 7'6 )
Bedroom 2
4.26m x 3.34m (13'11 x 10'11 )
Bedroom 3
3.74m x 3.60m (12'3 x 11'9 )
Bedroom 4
3.71m x 2.48m (12'2 x 8'1 )
Bathroom
2.50m x 3.00m (8'2 x 9'10 )
Driveway and Double Garage
Property Postcode
For location purposes the postcode of this property is: PE11 4NU
Viewing Arrangements
Viewing is by appointment with Ark Property Centre only. We suggest you call our office for full information about this property before arranging a viewing.
Cherry Trees Management Company
This property benefits from the presence of a Management Company responsible for the upkeep and maintenance of the estate's communal areas. This ensures the estate remains maintained and attractive for all residents. Annual charge £395 per annum.
Offer Procedure
Please note: before an offer is agreed on a property you will be asked to provide I.D and proof of finance, in compliance Money Laundering Regulations 2017 (MLR 2017). The business will perform a Money Laundering Check as part of its Money Laundering Policy. If a cash offer is made, which is not subject to the sale of a property, proof of funds will be requested or confirmation of available funds from your solicitor.
Ark Property Centre
If you are thinking about selling your property or are not happy with your current agent - we can offer a FREE valuation service with no obligation. We can also offer full Financial and Solicitor services. Please note we do get a referal fee for any recommended client service used.
Verified Material Information
Tenure: Freehold Council tax band: TBCAnnual charge: Management Company £395 paProperty construction: Brick BuiltElectricity supply: MainsSolar Panels: YesOther electricity sources: NoWater supply: Anglian WaterSewerage: MainsHeating: Gas central heatingHeating features: NoBroadband: As stated by Ofcom, Standard, Superfast and Ultrafast is available.Mobile coverage: As stated by Ofcom, Indoor - EE is Limited over Voice and Data. Three is Limited over Voice and Data. O2 is Limited over Voice and Data. Vodafone is Limited over Voice and Data. Mobile coverage: As stated by Ofcom, Outdoor - EE is Likely over Voice and Data. Three is Likely over Voice and Data, O2 is Likely over Voice and Data. Vodafone is Likely over and Data. Parking: Driveway and Double GarageBuilding safety issues: NoRestrictions: NoPublic right of way: NoFlood risk: NoCoastal erosion risk: NoPlanning permission: NoAccessibility and adaptations: NoCoalfield or mining area: NoEnergy Performance rating: TBC
Disclaimer
These particulars, whilst believed to be accurate are set out as general outline only for guidance and do not constitute any part of an offer or contract. Intending purchasers should not rely on them as statements of representation of fact, but must satisfy themselves by inspection or otherwise as to their accuracy. No person in this firms employment has authority to make or give representation or warranty in respect of the property. These details are subject to change.




