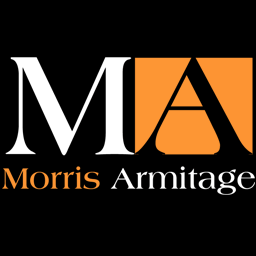An established family home set within the heart of this thriving village and occupying a generous size plot with lovely gardens to side and rear.
Offering huge scope to extended, this property enjoys accommodation to include entrance hall, living room/dining room, conservatory/utility area, refitted kitchen, three bedrooms and family bathroom. Benefiting from double glazing throughout.
Externally the property offers delightful gardens, extensive parking to front and detached garage to rear.
Viewing is highly recommended.
Council Tax Band C (East Cambridgeshire)
EPC (E)
Accommodation Details Entrance HallWith part glazed entrance door, staircase rising to first floor, electric radiator, window to side aspect.
Sitting/Dining Room (6.73m x 3.61m (22'0" x 11'10"))Wood burning stove with hearth and timber mantel above, television aerial connection point, electric radiator, window to the front aspect, French doors leading out onto rear garden.
Kitchen (2.57m x 2.84m (8'5" x 9'3"))Newly fitted with a range of matching eye level and base storage units with working top surfaces over, composite sink with drainer and mixer tap over, built in electric oven with separate induction hob and extractor hood above, tiled splash backs, space and plumbing for dishwasher, integrated fridge freezer, wood effect flooring, window to side aspect, half glazed door to lean to conservatory.
Lean To Conservatory/Utility (4.75m x 1.83m (15'7" x 6'0"))With tiled flooring, space and plumbing for washing machine, half glazed door leading to garden.
First Floor LandingAccess to roof space, electric radiator, window to side aspect.
Bedroom 1 (3.58m x 2.97m (11'8" x 9'8"))With window to front aspect, electric radiator.
Bedroom 2 (3.68m x 2.74m (12'0" x 8'11"))Airing cupboard, window to rear aspect, electric radiator.
Bedroom 3 (2.74m x 2.77m (8'11" x 9'1"))With windows to side and front aspect, electric radiator.
BathroomWith modern suite comprising shower/bath with mixer tap and shower over, hand basin in vanity unit with mixer tap and cupboard storage, concealed cistern low level wc, tiled walls, heated towel rail, obscured windows to side and rear aspects.
Outside - FrontLaid to slate, pebbles and shingle, established hedge borders, carport.
Outside - RearThe rear garden is laid to lawn with established shrubs, shingled areas, timber shed and fencing, outside lighting and tap, gate leading out to garage at rear.
Detached Garage (5.26m x 2.87m (17'3" x 9'4"))With metal up and over door, light and power, window to side aspect.




