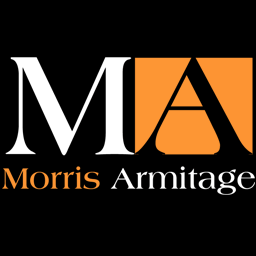Superbly presented detached family home occupying a prominent position within this new development.
Comprising Entrance Hall and Cloakroom, Large, dual aspect Kitchen/Dining Room, dual aspect Sitting Room opening onto the South Facing Garden. Three double bedrooms, Ensuite and Family Bathroom.
Block paved Carport parking.
Offered with no onward chain.
Council Tax Band D (East Cambridgeshire)
EPC (B)
Accommodation Details Entrance HallStaircase rising to the first floor, storage cupboard, radiator, doors and access through to:
Living Room (5.38m x 3.31m (17'7" x 10'10"))Television aerial connection point, radiator, windows to front and side aspects, French doors leading out to garden.
Kitchen/Dining Room (5.38m x 3.10m (17'7" x 10'2"))Fitted with a matching range of high gloss eye level and base storage unit with blonde wood effect working top surfaces over, stainless steel sink with drainer and mixer tap over, built in electric oven with separate induction hob and extractor above, integrated dishwasher, washer/dryer and fridge freezer, television and hdmi wall connection points, cupboard housing Valiant combination boiler, space for dining table and chairs, large storage cupboard, radiator, wood effect flooring, windows to the side and front aspects.
CloakroomConcealed unit wc and hand wash basin, radiator, obscured window to the front aspect.
First Floor LandingAccess to loft space, over stairs cupboard, doors and access through to:
Bedroom 1 (4.53m x 3.15m (14'10" x 10'4"))Fitted wardrobes with mirrored sliding doors, radiator, window to the front aspect, door to Ensuite.
Ensuite (2.01m x 1.26m (6'7" x 4'1"))Comprising concealed unit wc, hand wash basin built into surround and walk in shower with glass screen door, part tiled walls, radiator, tiled flooring.
Bedroom 2 (3.53m x 3.15m (11'6" x 10'4"))Dual aspect room with windows to the front and side, radiator, door to Ensuite.
Bedroom 3 (3.31m x 2.23m (10'10" x 7'3"))With window to the side aspect, radiator.
Bathroom (2.25m x 2.23m (7'4" x 7'3"))Suite comprising concealed unit wc, hand wash basin built into surround and bath with shower over and glass screen, part tiled walls, heated towel rail, tiled flooring, obscured window to the rear aspect.
Outside - FrontWrap around shrub borders, path to front door.
Outside - RearSouth west facing rear garden, laid to lawn with patio area and shrub borders, timber fencing with gate leading out to car port and parking.




