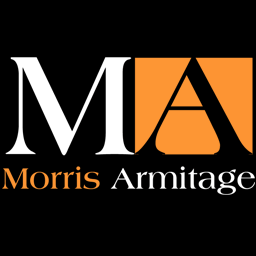A substantial modern family home offering extensive accommodation of around 2300 sq ft and set on the edge of this established and popular development and positioned at the end of a quiet cul-de-sac.
Recently updated and improved by the current owners, this property has been stylishly presented to boast accommodation to include entrance hall, living room, dining room, superb refitted kitchen/breakfast room, utility room, cloakroom, sitting room/snug, five bedrooms (Ensuite to master and with featured balcony) and a family bathroom.
Externally the property offers a fully enclosed rear garden offering a good degree of privacy, extensive block paved driveway and a generous size detached garage.
Council Tax Band E (West Suffolk)
EPC (C)
Accommodation Details Entrance HallStaircase rising to the first floor, doors and access through to:
Sitting Room (6.3m x 5m (20'8" x 16'4"))With radiator, Bay window to front aspect, window to rear aspect and sliding doors leading to out to the rear garden.
Dining Room (5.59m x 3.3m (18'4" x 10'9"))Under stairs cupboard, radiator, Bay window to front aspect, sliding doors to rear.
Snug (4.6m x 3.51m (15'1" x 11'6"))With a window to side aspect.
Kitchen/Breakfast Room (8.71m x 3.81m (28'6" x 12'5"))Fitted with high gloss eye level and base storage units with working top surfaces over, inset sink with drainer and mixer tap over, integrated appliances to include fridge/freezer, dishwasher, cooker and hob, under counter lighting, sky light, windows to front and rear aspects, sliding doors leading to the rear garden.
Utility Room (3.91m x 3.51m (12'9" x 11'6"))Currently being used as a Hair salon, door and window to front aspect.
CloakroomComprising low level wc and hand wash basin.
First Floor LandingWith windows to rear aspect, airing cupboard and further fitted cupboard.
Bedroom 1 (5.59m x 4.9m (18'4" x 16'0"))Built in wardrobes, radiator, windows to front and side aspects, sliding doors leading out onto balcony.
Ensuite (2.59m x 1.8m (8'5" x 5'10"))Comprising shower cubicle, wash hand basin, wc, heated towel rail, window to front aspect.
Bedroom 2 (5.31m x 3.4m (17'5" x 11'1"))Fitted wardrobe, oak flooring, radiator, windows to rear and side aspects.
Bedroom 3 (3.4m x 2.49m (11'1" x 8'2"))With window to front aspect, radiator.
Bedroom 4 (3m x 2.59m (9'10" x 8'5"))With window to front aspect, radiator.
Bedroom 5 (3.4m x 2.59m (11'1" x 8'5"))With window to rear aspect, radiator.
Bathroom (2.59m x 1.91m (8'5" x 6'3"))Suite comprising bath with shower over, wash hand basin and wc, heated towel rail, window to front aspect.
Shower RoomComprising shower cubicle, wash hand basin and wc.
Outside - FrontPaved driveway which offers parking for several vehicles and leads to the detached garage.
Outside - RearThe garden has been landscaped to a high standard, patio with uplighters, lawned area, raised beds and planted shrubs.




