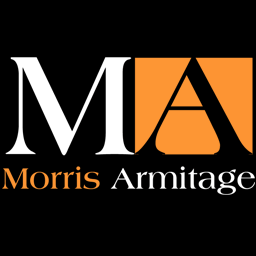An immaculately presented and fully updated property offered for sale with the distinct advantage of no onward chain and set within this picturesque and sought after village. Exning benefits from a host of amenities and provides easy access to a number of major road links.
Offering cleverly planned rooms and stylish accommodation arranged over three floors to include an entrance porch, re-fitted open plan kitchen/dining and living area to the ground floor, stairs with vaulted ceiling leading to feature a landing with work station area, double bedroom and spacious bathroom to the first floor and a spiral staircase leading to a further double bedroom on the second floor.
Ideal first purchase or investment buy.
Early viewing is essential.
EPC (C)
Accommodation DetailsPart glazed front door leading through to:
Entrance HallWith wood effect flooring, access and door leading through to:
Living/Dining/Kitchen Room (5.23mx 4.57m (17'2"x 15'0"))Open plan living space combining seating area, dining area and kitchen, wood effect flooring.
Living SpaceWith window to the front aspect, wood effect flooring, TV aerial connection point, radiator.
KitchenFitted with a range of contemporary style gloss eye level and base storage units with granite effect working top surfaces and upstands over, inset stainless steel sink unit with mixer tap over, built in oven and hob with extractor fan over, integrated appliances to include fridge freezer and washing machine, built in wine rack, wall mounted gas fired boiler, wood effect flooring, radiator, window to the side aspect.
Dining SpaceWith wood effect flooring, ample room for dining table and chairs, built in storage cupboard, access and door leading to staircase rising to the first floor.
First Floor LandingGalleried landing with space for workstation, spiral staircase rising to the second floor, access and door leading through to:
Bedroom 1 (4.57m x 3.05m max (15'0" x 10'0" max ))With window to the front aspect, fitted wardrobe, radiator.
BathroomWith suite comprising 'P' shaped bath with plumbed shower and glass screen, wash hand basin set in vanity unit and low level WC, Travertine style tiles over bath and as splashback to wash hand basin, wood effect flooring, spotlights to ceiling, window with obscured glass to the side aspect.
Second Floor LandingWith door leading through to:
Bedroom 2 (3.25m x 3.20m (10'8" x 10'6"))With vaulted ceiling, radiator, window to the front aspect, Velux window to the side aspect, radiator.




