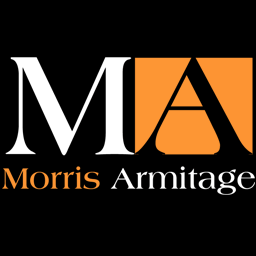This spacious 4 bedroom bungalow set in the ever desirable village of Cheveley offers a rare opportunity to improve and modernise throughout.
Although mainly in original condition, the property benefits from double glazing installed in 2002 and 2017, oil boiler installed in 2015 and recent installation of a new oil tank.
Set in a generous plot, the property includes 2 garages and parking.
Council Tax Band D (East Cambridgeshire)
EPC (D)
Accommodation Details Entrance HallAiring cupboard, storage cupboard, doors and access through to:
Living Room (6.98m x 6.05m (22'10" x 19'10"))Dual aspect with windows to the front and side aspects, feature fireplace with tiled surround and hearth, opening through to kitchen, door leading out to conservatory.
Kitchen (3.18m x 3.06m (10'5" x 10'0"))Fitted with eye level and base storage units with working top surfaces over, stainless steel corner sink with mixer tap over, space and plumbing for washing machine, tile effect flooring, window to the rear aspect.
Conservatory (3.23m x 1.83m (10'7" x 6'0"))Triple aspect windows with door leading out to rear garden.
Bedroom 1 (4.57m x 3.50m (14'11" x 11'5"))Built in wardrobe, radiator, windows to the front and side aspects.
Bedroom 2 (3.48m x 2.69m (11'5" x 8'9"))With radiator, window to the side aspect.
Bedroom 3 (2.84m x 2.67m (9'4" x 8'9"))Built in wardrobe, radiator, window to the front aspect.
Bedroom 4 (2.57m x 2.47m (8'5" x 8'1"))Built in wardrobe, radiator, window to the rear aspect.
Bathroom (2.57m x 2.00m (8'5" x 6'6"))Comprising hand wash basin and bathtub, obscured window to the rear aspect.
Separate Wc (1.50m x 0.94m (4'11" x 3'1"))With obscured window to the rear aspect.
Outside - FrontLaid to lawn with hedge borders, driveway and garages.
Outside - RearLaid to lawn with timber fenced surround.
Two GaragesBoth with up and over door.




