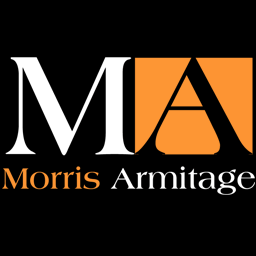A rare opportunity to purchase a modern and detached bungalow, nestling within a highly regarded residential and peaceful location, whilst in easy access to all local amenities.
Accommodation boasts spacious entrance hall, living room/dining room, conservatory/garden room, kitchen/breakfast room, three bedrooms (Ensuite to master) and a family bathroom. Benefiting from gas fired central heating and double glazing.
Externally the property offers a delightful and fully enclosed rear garden offering a good degree of privacy and garage with additional of road parking. Lovely aspect to front overlooking an open field.
Council Tax Band E (East Cambridgeshire)
EPC (D)
We are delighted to offer for sale a rarely available detached 2 / 3 bedroom bungalow occupying a stunning position at the end of this quiet and highly regarded no through road, central to many village amenities and enjoying a quite fabulous west facing outlook to front over a local green, the Lode and views over farmland.
Entrance HallWith storage cupboard and doors to:
Sitting Room (3.74 x 4.96 (12'3" x 16'3"))With sliding doors leading out to the conservatory, fireplace with gas fire, two radiators and television aerial connection point.
Kitchen (2.15 x 5.79 (7'0" x 18'11"))Fitted with a matching range of eye level and base storage units with worktop surfaces, stainless steel sink and drainer, four ring gas hob with extractor hood above, space for under counter fridge and freezer, space and plumbing for washing machine, built in eye level double oven and dishwasher, radiator, airing cupboard housing hot water tank, television aerial connection point and window to the rear aspect.
Conservatory (3.74 x 3.36 (12'3" x 11'0"))Door leading out to the rear garden, radiator, tiled flooring and television aerial connection point.
Bedroom 1 (3.15 x 4.68 (10'4" x 15'4"))Two fitted wardrobes and dressing table, radiator, window to the rear aspect and access to:
Ensuite (2.46 x 1.5 (8'0" x 4'11"))Comprising of shower cubicle, wash hand basin, low level WC, half tiled walls, extractor fan and obscured window to the side aspect.
Bedroom 2 (2/98 x 2.91 (6'6"/321'6" x 9'6"))Window to the front aspect and radiator.
Dining Room/Bedroom 3 (3.42 x 2.71 (11'2" x 8'10"))With bay window to the front aspect and radiator.
Bathroom (1.69 x 1.97 (5'6" x 6'5"))Suite comprising walk in shower, wash hand basin, low level WC, radiator, half tiled walls and window to the front aspect.
Outside - FrontDriveway providing off road parking, path leading to front entrance. Views overlooking the green and countryside including the Lode.
Outside - RearBeautifully present enclosed rear garden laid mainly to lawn with patio area, borders with various shrubs and bushes, two garden sheds, greenhouse and outside tap.
GarageWith up and over door.




