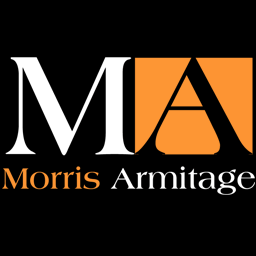Mid terrace Victorian house centrally positioned within the thriving heart of this much loved village.
Retaining many original period features from 1903 such as strip wood flooring and an open fireplace. This delightful cottage comprises a sitting room, a dining room, refitted good sized kitchen, 3 bedrooms and a first floor bathroom.
Externally the property enjoys a rear courtyard garden.
For sale with no onward chain attached.
EPC (D)
Much improved mid terrace Victorian house centrally positioned within the thriving heart of this much loved village.
Accommodation DetailsFront door opening to:
Lounge (3.86mx3.81m (12'8x12'6))With double glazed window to the front aspect, wooden flooring, feature fireplace with surround, hearth and mantel piece and radiator. Opening to:
Dining Room (4.01mx3.81m (13'2x12'6))With staircase rising to the first floor, wooden flooring, radiator and french doors leading out to the rear garden.
Kitchen (5.46mx2.06m (17'11x6'9))Fitted with a range of eye level and base storage units with working top surfaces over, inset stainless steel sink unit with drainer and mixer tap over, space fro freestanding oven with extractor hood over, space and plumbing for washing machine and dishwasher, windows to the side and rear and door to the garden.
First Floor LandingWith built in cupboard, radiator and window to the front aspect. Access and doors to:
Bedroom 1 (3.78m x 2.82m (12'5 x 9'3))With built in cupboard, radiator and window to the front aspect.
Bedroom 2 (3.56m x 2.26m (11'8 x 7'5))With radiator and window to the rear aspect.
Bedroom 3 (3.38m x 2.11m (11'1 x 6'11 ))With radiator and window to the side aspect.
BathroomSuite comprising of three quarter bath with shower over, pedestal wash hand basin, low level WC, tiled splashbacks.
Outside - FrontSmall front garden with dwarf brick wall and pathway to front door.
Outside - RearLow maintenance garden, laid to paving with gated access for pedestrian right of way.




