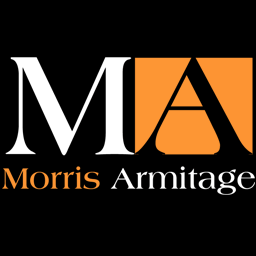A rare opportunity to acquire a three bedroom detached period property located in a central position in this Suffolk village, close to Newmarket and with excellent links the A14 and M11.
Offering freshly decorated rooms with some period features, accommodation comprises a sitting room, dining room, study, kitchen, cloakroom, three bedrooms and a family bathroom.
Externally offering gardens and ample parking to the front and side and a low maintenance courtyard style garden to the rear.
Offer for sale with the distinct advantage of no onward chain - viewing is absolutely essential.
Council Tax Band E (East Cambridgeshire)
EPC (E)
Accommodation DetailsFront door leading through to:
Sitting Room (3.71m x 6.12m (12'2" x 20'1"))Dual aspect room with bay window to the front aspect and two windows to the rear aspect, staircase rising to the first floor, brick built open fireplace, brick flooring, exposed beams to the ceiling, TV aerial connection point, two radiators, opening leading through to the study and latch door leading through to:
Study (4.11m x 3.15m (13'6" x 10'4"))Dual aspect room with bay window to the front aspect and window to the side aspect, radiator, access to loft space, glazed door leading through to:
HallwayWith door to the side aspect, tiled flooring, door leading through to:
CloakroomComprising low level WC and wash hand basin, tiled flooring, radiator, window to the rear aspect.
Dining Room (3.71m x 5.44m (12'2" x 17'10"))Dual aspect room with two windows to the front aspect and one window to the rear aspect, brick build open fireplace, exposed beams to the ceiling, brick flooring, built in storage, radiator, latch door leading through to:
Kitchen (2.74m x 4.17m (9'0" x 13'8"))Fitted with a modern range of eye level and base storage units with granite effect working top surfaces over, space for electric cooker, space for fridge/freezer, space and plumbing for washing machine, inset sink unit with mixer tap over, brick flooring, radiator, extractor fan, windows to the rear and side aspects, part glazed door to the side aspect.
First Floor LandingWith access to loft space, window to the rear aspect, door leading through to:
Bedroom 1 (3.73m x 5.08m (12'3" x 16'8"))With two windows to the front aspect, exposed floorboards, fitted double wardrobes and dressing table, two radiators.
Bedroom 2 (3.73m x 3.05m (12'3" x 10'0"))With window to the front aspect, built in wardrobe, built in drawers, exposed floorboards, radiator.
Bedroom 3 (2.69m x 2.29m (8'10" x 7'6"))With window to the front aspect, exposed floorboards, radiator.
Bathroom (2.74m x 4.17m (9'0" x 13'8"))Four piece family bathroom comprising panel bath with mixer taps/shower attachment, shower enclosure, pedestal wash hand basin and low level WC, built in cupboards, part tiled walls, tile effect vinyl flooring, radiator, windows with obscured glass to the rear and side aspects.
Outside - FrontGardens to the front and side with a variety of mature plants/shrubs, gated access to the rear of the property, good size frontage allowing plenty of room for off road parking, outside lighting.
Outside - RearEnclosed courtyard style, low maintenance garden, outside lighting, outside tap.




