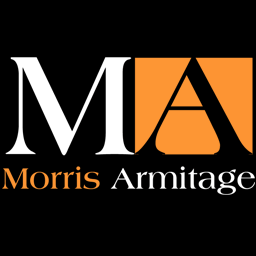A substantial modern and detached family home standing within some generous gardens and enjoying far-reaching views to rear overlooking paddocks.
Cleverly designed and offering sizeable rooms throughout, this impressive property offers accommodation to include spacious entrance hall, living room with open fireplace, dining room, study, kitchen/breakfast room, family room, study, utility room, four double bedrooms (two ensuite) and a family bathroom. Oil fired heating and double glazed throughout.
Externally the property offers extensive driveway, double garage and a lovely fully enclosed rear garden.
Council Tax Band F (East Cambridgeshire)
EPC (C)
Accommodation Details Entrance HallSpacious entrance hall with staircase rising to the first floor, two useful storage cupboards, wood effect flooring, radiator, doors and access through to:
Living Room (6.18m x 4.16m (20'3" x 13'7"))Log burning feature fireplace with marble effect hearth and mantel, television connection point, carpeted flooring, radiator, window to the front aspect, French doors leading out to the rear garden.
Dining Room (4.09m x 3.11m (13'5" x 10'2"))Bright open space for dining table and chairs, carpeted flooring, radiator, window to the rear aspect.
Kitchen/Breakfast Room (4.62m x 4.35m (15'1" x 14'3"))Fitted with a modern matching range of eye level and base storage units with granite working top surfaces over, inset one and a half bowl sink with drainer and mixer tap over, island unit with granite working top surface, storage underneath and pendant lighting above, Rangemaster multi oven with induction hob and extractor hood above, glass splashback, integrated dishwasher and fridge freezer, recessed LED ceiling lights, tiled flooring, window to the side aspect, door to utility, opening through to:
Family Room (4.75m x 3.59m (15'7" x 11'9"))Spacious family area with lovely views over the rear garden, television connection point, tiled flooring with under floor heating, triple windows to the rear aspect, French doors with windows either side leading out to the garden.
Utility Room (2.58m x 2.16m (8'5" x 7'1"))Fitted with a range of eye level and base storage units with working top surfaces over, stainless steel sink with drainer and mixer tap over, space and plumbing for washing machine, tiled flooring, recessed LED ceiling lights, door to the side aspect.
Study (3.36m x 2.96m (11'0" x 9'8"))Currently being used as a Hair salon with radiator and window to the side aspect.
Cloakroom (1.80m x 1.07m (5'10" x 3'6"))Comprising low level WC and hand wash basin with built in storage under, radiator, tiled flooring, obscured window to the side aspect.
First Floor LandingLarge landing space with window to the front aspect, storage cupboard, doors and access through to:
Bedroom 1 (5.40m x 4.16 (17'8" x 13'7"))Dressing room area with built in double wardrobes to both sides, television connection point, carpeted flooring, radiator, window to the front aspect, door to ensuite.
Ensuite (3.36m x 3.08m (11'0" x 10'1"))Suite comprising concealed WC and hand wash basin built into vanity with storage cupboards, walk in shower cubicle with glass screen, heated towel rail, wood effect flooring, recessed LED lighting, obscured window to the side aspect.
Bedroom 2 (3.70m x 3.11m (12'1" x 10'2"))Built in double wardrobe, radiator, window to the rear aspect, door to ensuite.
Ensuite (3.11m x 0.92m (10'2" x 3'0" ))Comprising low level WC, hand wash basin and shower cubicle, towel rail, tiled flooring, extractor fan.
Bedroom 3 (4.15m x 3.08m (13'7" x 10'1"))Radiator, carpeted flooring, window to the front aspect.
Bedroom 4 (4.15m x 3.11m (13'7" x 10'2"))Radiator, carpeted flooring, window to rear aspect.
Bathroom (3.11m x 2.58m (10'2" x 8'5"))Suite comprising concealed unit WC, built in hand wash basin, bath with shower attachment, part tiled walls, heated towel rail, tiled flooring, obscured window to the side aspect.
Outside - FrontShingle laid driveway providing ample off-road parking, access to double garage.
Outside - RearLarge rear garden laid mainly to lawn with flower beds and shrub borders, patio area, gated access to the side of the property, timber fencing surround with views overlooking nearby paddocks.
Double Garage (6.06m x 5.40m (19'10" x 17'8"))With two up and over doors, connected to power and lighting, pedestrian door through to entrance hall.




