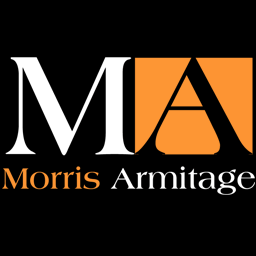An established semi-detached family home set on the outskirts of the town centre which has been comprehensively updated and extended boasting beautifully presented accommodation throughout.
Comprising an entrance hall, living room, dining room, sitting room/study, kitchen, cloakroom, four bedrooms (two with en-suite bathroom and one currently used as a dressing room) and a family bathroom.
Externally offering a long and fully enclosed rear garden with patio area plus off road parking for two vehicles at the rear.
Early viewing is essential.
EPC (C)
Council Tax Band B (West Suffolk)
Accommodation DetailsPart glazed front door leading through to:
Entrance HallWith radiator, access and door leading through to:
Sitting Room/Study (3.12m x 3.68m (into bay window) (10'3" x 12'1" (in)With bay window to the front aspect, triple radiators, telephone connection point.
Dining Room (4.14m x 3.63m max (13'7" x 11'11" max))With window to the side aspect, staircase rising to the first floor, picture window to the kitchen, radiator, access and door leading through to:
Kitchen (3.73m x 2.84m (12'3" x 9'4"))Re-fitted contemporary style kitchen with a range of high gloss eye level and base storage units with working top surfaces over, inset sink unit with mixer tap over, built in oven, separate hob with extractor hood over, integrated fridge/freezer, integrated washer/dryer, integrated dishwasher, vaulted ceiling with three rooflights, window to the side aspect, radiator, access and door leading through to:
Inner HallWith built in cupboards, door to the side aspect, access and door leading through to:
CloakroomComprising low level WC with concealed cistern, wash hand basin set in vanity unit, radiator, extractor.
Living Room (4.17m x 3.81m (13'8" x 12'6"))With two full height windows to the side aspect, bi-fold doors leading to the rear garden, two vertical radiators, TV aerial connection point.
First Floor LandingWith staircase rising to the second floor, built in cupboard, airing cupboard, access and door leading through to:
Bedroom 1 (3.25m max x 4.11m max (10'8" max x 13'6" max))With window to the front aspect, radiator, access and door leading through to:
En-SuiteComprising shower cubicle, low level WC with concealed cistern, wash hand basin set in vanity unit, heated towel rail, window with obscured glass to the side aspect.
Bedroom 2/Dressing Room (2.39m x 3.56m (7'10" x 11'8"))With window to the rear aspect, radiator.
Bedroom 3 (2.79m x 3.12m (9'2" x 10'3"))With window to the rear aspect, radiator.
BathroomRe-fitted family bathroom with suite comprising shaped bath with plumbed shower over and glass screen, low level WC, wash hand basin set in vanity unit, heated towel rail, window with obscured glass to the side aspect.
Second Floor LandingWith access and door leading through to:
Bedroom 4 (3.96m max x 2.77m (13'0" max x 9'1"))With Velux to the front aspect, radiator, access and door leading through to:
En-Suite (2.18m x 1.52m (7'2" x 5'0"))Comprising shower cubicle. Low level WC with concealed cistern, wash hand basin set in vanity unit, heated towel rail, casement window to the rear aspect.
Outside - FrontWall front garden with gated access and pathway to the front door, gated access to driveway, leading to:
Outside - RearFully enclosed rear garden predominantly laid to lawn, block paved patio area, paved pathway leading to the rear of the garden with gated access to parking area, timber built shed.




