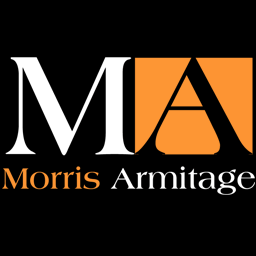An individual, modern, detached 2 bedroom home located on the South side of the well served town of Soham.
Offering accomodation including kitchen/dining room, sitting room, downstairs WC and 2 bedrooms and bathroom to the first floor.
Offering ample parking and a South facing garden, with further parking to the rear, this home is a must to view.
Council Tax Band C (East Cambridgeshire)
EPC (C)
Accommodation Details Entrance HallStaircase rising to first floor, radiator, door leading through to:
Sitting Room (4.44m x 3.49m (14'6" x 11'5"))Radiator, window to the front aspect, door to cloakroom, opening through to:
Cloakroom (1.65m x 1.05 (5'4" x 3'5"))Suite comprising low level WC and hand wash basin, tiled splashbacks, radiator, wood flooring, extractor, obscured window to the side aspect.
Kitchen/Dining Room (4.54m x 2.44m (14'10" x 8'0"))Fitted with a matching range of eye level and base storage units with working top surfaces over, stainless steel sink with drainer and mixer tap over, built in oven with separate hob and extractor hood above, space and plumbing for washing machine, space for fridge freezer, tiled splashbacks, room for table and chairs, radiator, tiled flooring, window to the rear aspect, French doors leading out to rear garden.
First Floor LandingWindow to the side aspect, doors and access through to:
Bedroom 1 (3.82m x 3.49m (12'6" x 11'5"))Cupboard housing boiler, radiator, window to the front aspect.
Bedroom 2 (3.06m x 2.53m (10'0" x 8'3"))Radiator, window to the rear aspect.
Bathroom (2.08m x 1.87m (6'9" x 6'1"))Suite comprising concealed WC, hand wash basin with vanity unit under and curved bathtub with shower over and glass screen, part tiled walls, recessed LED lighting, wood effect flooring, radiator, obscured window to the rear aspect.
OutsideFront - Block paved area and shingle driveway providing off road parking.
Rear Garden - Laid mainly to lawn with timber fencing and shed.




