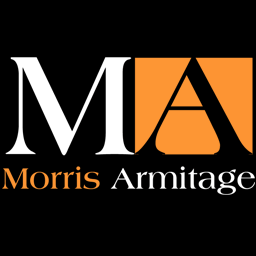A recently constructed modern semi-detached bungalow set within this popular development and positioned on the edge of the town centre.
Cleverly designed and immaculately presented, this property offers generous size rooms throughout. Accommodation includes entrance hall, living room, kitchen/dining room, two double bedrooms and family bathroom. Benefiting from gas fired heating and double glazing.
Externally the property offers a fully enclosed rear garden and ample parking to side.
Council Tax Band B (East Cambridgeshire)
EPC (B)
Accommodation Details Entrance HallPanelled detailing to walls, storage cupboard, wood effect flooring, doors and access through to:
Living Room (4.70m x 4.60m (15'5" x 15'1"))Television connection point, radiator, carpeted flooring, window to the rear aspect.
Kitchen/Diner (3.60m x 4.00m (max) (11'9" x 13'1" (max)))Fitted with a modern range of eye level and base storage units with working top surfaces over, stainless steel sink with drainer and mixer tap over, built in electric oven with separate 4 burner gas hob and extractor hood above, space and plumbing for washing machine, space for fridge freezer, wall mounted combi boiler, tiled splashbacks, space for dining table and chairs, tiled flooring, LED ceiling lights, radiator, window to the rear aspect and part glazed door leading out to rear garden.
Bedroom 1 (4.50m x 2.90m (14'9" x 9'6"))Radiator, carpeted flooring, window to the front aspect.
Bedroom 2 (3.40m x 3.80m (11'1" x 12'5"))Built in double door wardrobe, radiator, carpeted flooring, window to the front aspect.
BathroomWhite suite comprising low level WC, hand wash basin with vanity storage unit under, panelled bath with shower over and curved glass screen. Part tiled walls, radiator, vinyl flooring.
OutsideFront - Laid mainly to lawn with shrub borders, path leading up to front door, block paved driveway to the side of the property, gated access to rear garden.
Rear - Enclosed rear garden laid to lawn with patio area, timber shed and fence surround.




