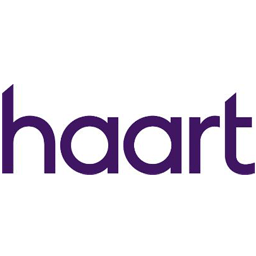Step inside and fall in love with this charming cottage which has been updated by the current owner, including been re wired, new windows, and new low energy heating, on the ground floor there is a sociable open plan kitchen diner, spacious living room with views over the garden and countryside beyond and stunning inglenook fire place perfect for cosy autumnal evenings, on the first floor there are 2 bedrooms and a refitted shower room, outside there is a courtyard garden leading to useful outhouse, the rear garden is enclosed and backs onto countryside with a shed with power connected, with a 5 bar gate to the front garden which is enclosed by a flint wall, there is also a 5 bard gate in the rear garden from the parking area, all just a few minutes walk from the center of this thriving Suffolk village. Tempted? Call the team today
Kitchen 6'5" x 16'1" (1.96m x 4.9m)
Window to rear aspect. Door to garden. Ceiling beams. Work surfaces with units under. Wall beams. 1 1/2 inset drainer with mixer tap over and cupboard under. Exposed floorboards. Open to dining room. Space for electric cooker. Space for fridge.
Dining Room 5'0" x 6'6" (1.52m x 1.98m)
Windows to side and rear aspects. Exposed floorboards.
Sitting Room 12'9" x 18'3" (3.89m x 5.56m)
Window to front aspect. Window to side aspect view over front garden and countryside beyond. TV point. Solid wood floor. Inglenook fireplace with bresummer beam over. Exposed beams and ceiling beams. Low energy radiator. Storage cupboard. Enclosed stairs to first floor.
First Floor Landing
Exposed beams.
Bedroom One 12'0" x 13'4" (3.66m x 4.06m)
Windows to front and side aspects. Exposed chimney breast. Exposed timbers. Low energy radiator. Walk-in wardrobe with light.
Shower Room
Re-fitted with suite comprising low level WC. Double shower cubicle. Wash hand basin. exposed floorboards. Tiled splashbacks. Stainless steel heated towel rail.
Lobby 5'1" x 6'0" (1.55m x 1.83m)
Door to:-
Bedroom Two 7'2" x 8'4" (2.18m x 2.54m)
Window to rear aspect. exposed timbers.
Outside
The property is approached by a gravel driveway with parking and a five bar gate leading to the rear garden and parking. The front garden is laid to lawn bein enclosed by flint wall with field views. There is a courtyard with out house measuring 11'5 x 9'1 with light and power connected, the garden area to the rear is laid to lawn with established borders and 5 bar gate to front garden, there is a shed measuring 15'8 x 9'8 with window to front and power connected backs onto countryside.
Agents Note
Council Tax Band C - £1,700.35 per annum - Mid Suffolk Council.
The log burner is new and all chimneys are newly lined.
Viewing
For further information or to arrange a viewing appointment please contact our office on 01284 767121 or visit us at www.haart.co.uk.
haart is the seller's agent for this property. Your conveyancer is legally responsible for ensuring any purchase agreement fully protects your position. We make detailed enquiries of the seller to ensure the information provided is as accurate as possible. Please inform us if you become aware of any information being inaccurate



