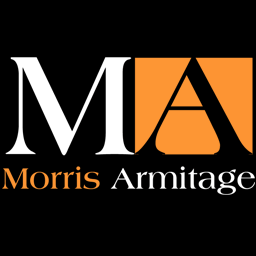An established bay fronted period terraced family home set towards the outskirts of the town centre in a popular no through road location and benefitting from a long rear garden with the distinct advantage of off road parking and garage to rear.
Dating back to 1903, this much loved property enjoys some surprisingly spacious, well presented rooms throughout with accommodation to include an entrance hall, sitting room, living room, kitchen/breakfast room, bathroom, three first floor generously proportioned bedrooms with master bedroom offering shower cubicle and fitted wardrobes.
Externally offering a long and fully enclosed rear garden with a range of outhouses, sheds and garage to rear with gated access to off road parking space.
Truly deceptive and boasting outstanding potential.
Early viewing is essential.
EPC (D)
Council Tax Band B (West Suffolk)
Accommodation DetailsPart glazed door with storm porch leading through to:
Entrance HallWith staircase rising to the first floor, radiator, glazed door leading through to:
Sitting Room (4.04m x 3.18m (13'3" x 10'5"))With bay window to the front aspect, feature fireplace to the side, TV aerial connection point, three small radiators.
Reception/Dining Room (4.06m x 3.68m (13'4" x 12'1"))With TV aerial connection point, radiator, opening leading through to:
Kitchen/Breakfast Room (4.06m x 3.15m (13'4" x 10'4"))Fitted with a range of eye level and base storage units with working top surfaces over, space for cooker, space for fridge/freezer, integrated dishwasher, inset sink unit with mixer tap over, ample space for dining table and chairs, tiled flooring, radiator, window to the rear aspect, door leading through to:
Rear LobbyWith coat hanging space, door to the side aspect leading the rear garden, door leading through to:
Bathroom (2.90m x 2.26m (9'6" x 7'5"))With suite comprising panel bath with mixer taps/shower attachment, shower cubicle, wash hand basin and low level WC, tiled walls, tiled flooring, radiator, windows to the rear and side aspects.
First Floor LandingWith access to loft space, access and door leading through to:
Bedroom 1 (3.76m x 3.30m (12'4" x 10'10"))With window to the rear aspect, build in wardrobes, radiator.
Bedroom 2 (3.66m x 3.33m (12'0" x 10'11"))With window to the front aspect, built in wardrobes, airing cupboard, radiator.
Bedroom 3 (3.15m x 2.67m (10'4" x 8'9"))With window to the rear aspect, radiator.
Outside - FrontEnclosed front garden with gated access, passageway to the side leading to the rear garden.
Outside - RearFully enclosed rear garden with area laid to lawn with borders containing a variety of plants/shrubs, paved areas, gated access to the side and rear, timber built Summerhouse, outside tap, outside lighting, access to garage, access to:
Utility/Outbuilding (3.66m x 2.46m (12'0" x 8'1"))Base unit with inset sink, space and plumbing for wash machine, space for tumble dryer, window to the side aspect, door to the side aspect leading to the rear garden.
Garage (5.36m x 3.02m (17'7" x 9'11"))With double doors and off road parking to the front, pedestrian door to the side, window to the rear aspect, gated access to the rear garden.




