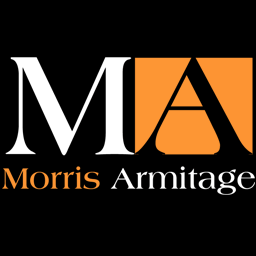A greatly improved and cleverly extended semi-detached family home set at the end of a quiet cul-de-sac and located in this well served and popular village.
Rather deceptive and offering well proportioned rooms throughout, this property enjoys accommodation to include entrance hall, living room, dining room, refitted kitchen, four good size bedrooms (Ensuite to master) and a family bathroom. Benefiting from gas fired heating and double glazing.
Externally the property offers a delightful and lovingly cared for mainly south facing garden with built in BBQ and entertaining area, useful shed/outhouse and garage with additional parking.
Viewing is highly recommended.
Council Tax Band C ( South Cambs)
EPC (D)
Accommodation Details Entrance HallStaircase rising to first floor, storage cupboard, radiator, doors and access through to:
Sitting Room (4.55m x 4.30 (14'11" x 14'1"))Television connection point, storage cupboard, radiator, opening to dining room, sliding doors to the rear leading out to the garden.
Dining Room (3.41m x 2.70m (11'2" x 8'10"))Ample space for dining table and chairs, radiator, laminate flooring, door leading through to kitchen, French doors leading out to rear garden.
Kitchen (4.35m max x 2.65m max (14'3" max x 8'8" max))Fitted with a matching range of eye level and base storage units with working top surfaces over, one and a half bowl stainless steel sink with drainer and mixer tap, tiled splashbacks, range cooker with gas hob and extractor hood above, integrated dishwasher, space and plumbing for washing machine, space for fridge freezer, wall mounted boiler, spotlights, tiled flooring, windows to the front and side aspects, door leading through to entrance hall.
First Floor LandingAccess to loft space, doors and access through to:
Master Bedroom (3.60m x 3.41m (11'9" x 11'2"))Television connection point, radiator, window to the rear aspect, radiator, door to Ensuite.
EnsuiteSuite comprising low level WC, pedestal hand wash basin and shower cubicle with power shower, tiled walls, extractor, radiator, obscured window to the side aspect.
Bedroom 2 (3.25m x 2.65m (10'7" x 8'8"))Radiator, window to the front aspect.
Bedroom 3 (2.65m x 2.50m (8'8" x 8'2"))Radiator, window to the rear aspect.
Bedroom 4 (2.20m x 1.80m (7'2" x 5'10"))Radiator, window to the rear aspect.
BathroomSuite comprising low level WC, pedestal hand wash basin and panelled bathtub with shower attachment, tiled walls, cupboard housing water tank, radiator, obscured window to the front aspect.
Outside - FrontThe front garden is laid mainly to shingle with pathway up to front door and paved driveway leading to garage, gated access to the rear garden.
Outside - RearExternally the property offers a delightful and lovingly cared for mainly south facing garden with built in BBQ, pizza oven and entertaining area, useful shed/outhouse.




