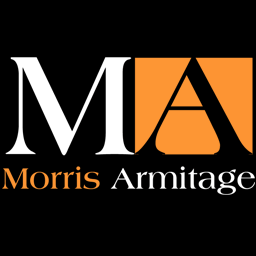A very well presented, substantial, detached home of approximately 2,500 sq ft (sts) located in a semi-rural setting with a superb open outlook across fields.
With accomodation including 4 reception rooms, kitchen/breakfast room and 5/6 bedrooms, this home offers exceptionally flexible living space with the layout lending itself to seperate annexe accomodation if required.
Surrounded by garden space and mature trees with a variety of patio areas and including 3 stables and a feed room.
EPC (D)
Council Tax Band D (East Cambs)
Entrance HallWith part glazed front door leading through to hallway with tiled floor, radiator, stairs to first floor, oak door leading to:
Kitchen/Breakfast Room (6.29 x 3.58 (20'7" x 11'8"))With a range of wall and base units with worktops over, stainless steel sink with drainer, inset induction hob with extractor over, integrated ovens, integrated dishwasher, space for American style fridge/freezer. Breakfast bar with solid wood worktop. Radiator, uPVC windows to front aspect.
ConservatoryFully glazed. Currently lined to provide storage/pantry room.
Dining Room (3.59x 3.56 (11'9"x 11'8"))With patio doors leading to rear patio, radiator. Underfloor electric heating, oak door leading to storage cupboard housing oil fired boiler.
Sitting Room (5.15 x 3.59 (16'10" x 11'9"))With uPVC window to front aspect, working open fire, radiator.
Office/Bedroom (3.59 x 2.58 (11'9" x 8'5"))With uPVC window to rear aspect, underfloor electric heating.
Bathroom (2.57 x 2.39 (8'5" x 7'10"))With freestanding bath with shower attachment over, vanity sink, low level WC, radiator, uPVC window to rear aspect.
Utility Room (3.75 x 2.05 (12'3" x 6'8"))With a range of base units with worktop over, inset composite sink with drainer, uPVC window to rear aspect, airing cupboard housing oil fired boiler. Door leading to:
Annexe Suite Sitting Room (4.33 x 2.63 (14'2" x 8'7"))Previously used as a kitchen, services still in situ. With uPVC door and window to rear aspect, radiator, door leading to:
Bedroom (3.55 x 4.49 (11'7" x 14'8"))With uPVC window to side aspect, radiator. Door leading to:
En-Suite ShowerWith shower cubicle, pedestal hand basin, low level WC, uPVC window to rear aspect
Reception Room/Bedroom (4.81 x 3.56 (15'9" x 11'8"))With uPVC window to front aspect
Entrance Porch (2.31 x 1.22 (7'6" x 4'0"))With uPVC door to front aspect.
First Floor LandingWith uPVC window to front aspect.
Master Suite Bedroom (6.56 x 4.58 (21'6" x 15'0"))With dual aspect uPVC windows to front and rear aspects.
En-Suite Bathroom (2.82 x 2.31 (9'3" x 7'6"))With paneled bath, shower cubicle, pedestal sink, low level WC, Velux window, radiator.
Walk In WardrobeWith uPVC window to side aspect.
Guest Bedroom (4.76 (max) x 3.17 (15'7" (max) x 10'4"))With uPVC window to rear aspect, velux window, built in cupboard, door leading to:
En-Suite Shower RoomWith shower cubicle, low level WC, pedestal hand basin, Velux window, radiator.
Guest Suite Inner HallWith opening leading to:
Walk-In Wardrobe (1.59 (min) x 2.81 (5'2" (min) x 9'2"))With uPVC window to rear aspect.
Bedroom (3.89 x 2.99 (12'9" x 9'9"))With uPVC window to rear aspect, radiator, door leading to:
Dressing Room (2.39 x 1.18 (7'10" x 3'10"))Previously an En-Suite shower room (plumbing still available), Velux window.
Bedroom (4.51 x 2.42 (14'9" x 7'11"))With 2 Velux windows to front aspect, radiator, door leading to:
En-Suite Shower Room (2.31 x 1.18 (7'6" x 3'10"))With shower cubicle, low level WC, pedestal hand basin.
OutsideThe property is approached via a driveway leading to a graveled parking area (planning permission in place for a detached double garage).
3 stables and feed room, one of stables currently used as a gym.
Patio area to the front.




