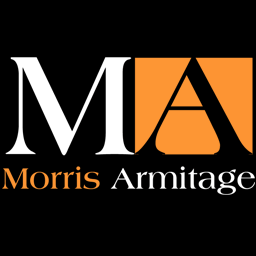A charming and surprisingly spacious Victorian property set in the heart of this thriving town and within walking distance of the railway station.
Accommodation includes an entrance hall, living room, separate dining room, kitchen, bathroom, separate WC and three good size bedrooms (bedroom 3 with feature balcony).
Complete with a fully enclosed block paved rear garden.
Offered for sale with the distinct advantage of no onward chain.
EPC (D)
Council Tax Band B (West Suffolk)
Accommodation DetailsFront door with top light leading through to:
Entrance HallWith wood flooring, staircase rising to the first floor, built in cupboard, radiator, door leading through to:
Sitting Room (3.66m x 3.63m (12'0" x 11'11"))With window to the front aspect, fireplace recess, TV aerial connection point, radiator.
Dining Room (3.40m x 2.92m (11'2" x 9'7"))With window to the rear aspect, radiator, tiled flooring, opening leading through to:
Kitchen (4.04m x 2.16m (13'3" x 7'1"))Fitted with a range of eye level and base storage units with working top surfaces over and matching splashbacks, built in eye level double oven, separate four ring gas hob with extractor hood over, space for fridge/freezer, integrated dishwasher, inset sink unit with mixer tap over, wall mounted gas fired boiler, tiled flooring, radiator, window to the rear aspect, door to the side aspect leading to the rear garden.
Bathroom (4.04m x 2.01m (13'3" x 6'7"))With suite comprising panel bath, walk in shower enclosure, pedestal wash hand basin and low level WC, part tiled walls, tiled flooring, heated towel rail, extractor, window to the rear aspect.
Cloakroom (2.21m x 0.94m (7'3" x 3'1"))Comprising low level WC and wash hand basin, tiled flooring, radiator, extractor.
First Floor LandingWith access to loft space, door leading through to:
Bedroom 1 (4.55m x 3.05m (14'11" x 10'0"))With window to the front aspect, built in wardrobe, radiator.
Bedroom 2 (3.53m x 2.49m (11'7" x 8'2"))With window to the rear aspect, radiator.
Bedroom 3 (2.90m x 2.54m (9'6" x 8'4"))With window to the rear aspect, radiator, door leading to:
TerraceGood size decked terrace with timber balustrades.
OutsideFully enclosed block paved courtyard style rear garden, timber built storage, gated rear access.




