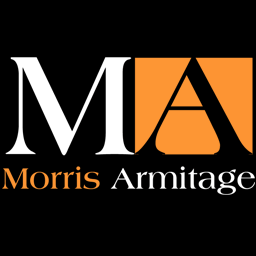A detached bungalow set within this popular and well served village and offering delightful gardens to rear with far reaching views.
Offering huge scope and potential, the current accommodation includes entrance hall, living room, separate dining room, kitchen, two double bedrooms and family bathroom.
Externally the property offers an extensive driveway and beautifully kept gardens.
The property has 3.5kw of solar panels which currently produce as much energy as the property uses in a year and results in an income of over £2000pa - This is 'Net zero' in operation.
Viewing recommended.
Council Tax Band D (East Cambridgeshire)
EPC (C)
Accommodation Details Entrance HallFront door leading in, doors and access through to:
Living Room (4.86m x 3.63m (15'11" x 11'10"))Dual aspect room with windows to the front and side aspects, feature fireplace with marble hearth and surround and timber mantel, television connection point, radiator, carpeted flooring.
Dining Room (4.86m x 3.48m (15'11" x 11'5"))Feature fireplace with marble hearth, tiled surround and timber mantel, storage cupboard, radiator, window to the side aspect, part glazed door leading through to kitchen.
Kitchen (3.66m x 2.40m (12'0" x 7'10"))Fitted with a matching range of eye level and base storage units with working top surfaces over, stainless steel sink with drainer and mixer tap over, electric oven with electric hob and extractor hood above, space and plumbing for washing machine, space for under counter fridge and freezer, tiled walls and flooring, door to side aspect, French doors leading out to rear garden.
Bedroom 1 (3.84m x 3.63m (12'7" x 11'10"))Radiator, carpeted flooring, window to front aspect.
Bedroom 2 (3.84m x 3.48m (12'7" x 11'5"))Radiator, carpeted flooring, window to rear aspect.
Bathroom (1.95m x 1.80m (6'4" x 5'10"))White suite comprising low level WC, hand wash basin and panelled bathtub with shower over and glass screen, tiled walls and flooring, extractor fan, obscured window to the rear aspect.
Outside - FrontWell kept front garden partly laid to lawn bordered with flower beds and with walled surround, paved driveway leading up to the garage providing ample off road parking, gated access to rear garden.
Outside - RearLarge rear garden with far reaching views, laid mainly to lawn with a variety of flowers, plants and fruit trees, timber shed and fencing.
Garage (6.02m x 2.51m (19'9" x 8'2"))




