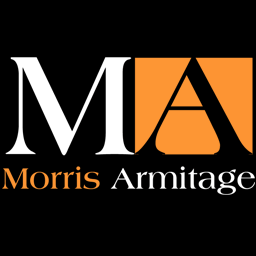Rare opportunity to purchase a delightful and charming period residence set within this highly regarded and sought after gated development and positioned within easy reach of all local amenities towards the North side of Newmarket's Town Centre and offering exceptional access to Cambridge and the A14.
Formerly part of Newmarket Hospital, this Grade II listed property has been tastefully restored and refurbished to provide spacious and versatile accommodation arranged over two floors and enjoys character not usually associated with modern developments.
This immaculately presented home boast light and airy accommodation comprising an entrance hall, cloakroom, kitchen/breakfast room, sitting/dining room, two good size bedrooms, (with en-suite facilities to the master bedrooms) and a family bathroom.
Complete with delightfully pleasant communal gardens and allocated parking spaces.
EPC (N/A)
Council Tax Band C (West Suffolk)
Accommodation DetailsPart glazed door leading through to:
Entrance HallWith staircase rising to the first floor, wood effect flooring, built in cupboard, radiator, door leading through to kitchen/diner and:
Living Room (4.47m x 3.40m (14'8" x 11'2"))With two arched windows to the front aspect, wood effect flooring, TV aerial connection point, radiator.
Kitchen/Diner (4.45m x 3.40m (14'7" x 11'2"))Fitted with a range of eye level and base storage units with working top surfaces over, under cupboard feature lighting, built in oven, separate four ring gas hob with extractor hood over, integrated fridge/freezer, integrated dishwasher, integrated washing machine, inset circular sink unit with mixer tap over, wood effect flooring, ample room for dining table and chairs, radiator, arched windows to the front and rear aspects, part glazed door to the rear aspect.
First Floor LandingWith window to the rear aspect, built in cupboard, access to lofts space, door leading through to:
Bedroom 1 (3.53m x 3.18m (11'7" x 10'5"))With window to the front aspect, radiator, door leading through en-suite bathroom and archway leading through to:
Dressing Room (1.32m x 1.27m (4'4" x 4'2))With window to the front aspect, built in wardrobes, opening leading through to:
En-SuiteWith suite comprising walk in shower enclosure, wash hand basin set in vanity unit and low level WC, part tiled walls, wood effect flooring, radiator, window to the front aspect.
Bedroom 2 (3.20m x 3.15m (10'6" x 10'4"))With two windows to the rear aspect, radiator.
BathroomWith suite comprising panel bath with mixer tap and shower over, wash hand basin set in vanity unit and low level WC, part tiled walls, wood effect flooring, radiator, two windows to the front aspect.




