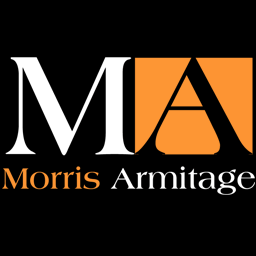An immaculately presented detached bungalow privately positioned close to the heart of Burwell and conveniently set within walking distance to all shops and amenities.
Having been updated and greatly improved throughout by the current owner, the property now enjoys tastefully decorated, well-proportioned light and bright rooms throughout to consist of an entrance hallway, refitted kitchen/dining room, sitting room, 2 good size bedrooms, a large impressive conservatory and a refitted shower room. Features gas fired heating and double glazing throughout.
The property is approached from the road via large, private wooden gates offering a good degree of privacy and enjoys off road parking and a detached garage.
Complete with a compact, low maintenance and fully enclosed courtyard style garden area.
Rarely available and viewing is strongly recommended to fully appreciate.
EPC (tbc)
Council Tax Band tbc (East Cambs. District council)
Accommodation DetailsDoor leading to:
Entrance HallA storage cupboard and doors to kitchen, sitting room, bathroom and bedrooms.
Kitchen (4.27m x 2.95m ( 14'0" x 9'8"))Refitted with a matching range of white gloss eye level and base storage units with worktop surfaces, built in eye level double oven and separate hob with extractor hood above, space and plumbing for washing machine and tumble drier, space for fridge freezer, sink and drainer with mixer tap, tiled splashback areas, radiator and double glazed window to the front aspect.
Sitting Room (4.27m x 3.86m (14'0" x 12'7"))With television aerial and telephone connection points, radiator and double glazed window to the rear aspect.
Shower RoomSuite comprising fully tiled double walk in shower cubicle, low level WC, wash hand sink basin within a vanity unit, heated towel rail and double glazed window to the rear aspect.
Bedroom 1 (2.97m x 3.91m (9'9 x 12'10))With French doors leading through to the conservatory and radiator.
Bedroom 2 (3.86m x 2.90m (12'8 x 9'6))With double glazed window to the rear aspect and radiator.
Conservatory (3.81m x 3.18m (12'5" x 10'5"))With door leading out to the front aspect and radiator.
Outside FrontageGates leading to off road parking and single garage, fully enclosed with timer fencing. Picket fence and gate leading to the entrance.
Single garage with up and over door.
Rear / Side GardenThe rear and side are fully enclosed and mainly laid to hard standing with various shrubs and trees.




