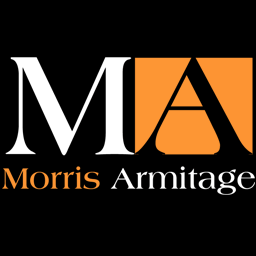A unique two bedroom home, set within a quiet, established development, in a village location and with pleasant views to the front. Offered for sale with the distinct advantage of no onward chain.
This well presented property offers accommodation comprising an entrance hall with utility cupboard, sitting room, sun room/dining room, kitchen, two bedrooms and a family bathroom.
Externally offering a fully enclosed, mature rear garden with decked and paved seating areas and allocated parking.
Ideal first or investment buy.
EPC (D)
Accommodation DetailsPart glazed front door with storm canopy leading through to:
Entrance HallWith staircase rising to the first floor, utility cupboard with space and plumbing for washing machine and space for tumble dryer, access and door leading through to:
Sitting Room (3.73m x 3.40m (12'3" x 11'2"))With wood effect flooring, feature fireplace to the side, TV aerial connection point, radiator, door leading to kitchen, opening leading through to:
Sun Room/Dining Room (4.83m x 2.69m (15'10" x 8'10"))With glazed pitched roof and glazing to the rear aspect, French style doors leading to the rear garden, wood effect flooring, power connected.
Kitchen (3.73m x 1.80m (12'3" x 5'11"))Fitted with a range of eye level and base storage units with wood block effect working top surfaces over, built in oven, separate four ring gas hob with extractor hood over, space for fridge/freezer, inset sink unit with mixer tap over, wall mounted gas fired boiler, wood effect flooring, picture window to the sun room/dining room, radiator.
First Floor LandingWith roof light to the ceiling, access to loft space, access and door leading through to:
Bedroom 1 (3.28m x 2.82m (10'9" x 9'3"))With window to the rear aspect, built in wardrobes, strip wood stained flooring, radiator.
Bedroom 2 (3.71m x 1.93m (12'2" x 6'4"))With window to the rear aspect, radiator.
Bathroom (2.01m x 1.80m (6'7" x 5'11"))With suite comprising panel bath with mixer taps/shower attachment and glass screen, wash hand basin and low level WC, tiled walls, wood effect flooring, window to the front aspect.
Outside - FrontBlock paved frontage and overlooking green space, allocated parking.
Outside - RearFully enclosed rear garden with decking, paved area and areas laid with paving, bordered to one wide with mature plants/shrubs, timber built store, outside lighting, gated rear access.




