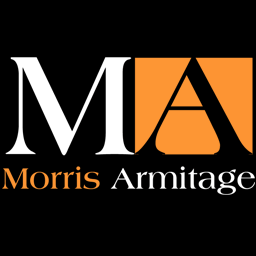**price range £250,000 to £270,000**
An attractive second floor apartment forming part of a superb conversion of a former Victorian malt house offering distinctive, striking and spacious accommodation. Perfectly positioned within walking distance of the town centre, this dwelling offers an impressive mix of contemporary living combined with stylish period features.
Convenient for commuters with a rail station nearby providing a regular service to London and Cambridge amongst other destinations.
With fabulous open plan living, this home offers accommodation comprising an entrance hallway, open plan kitchen/living/dining room, two bedrooms (with en-suite to the master) and a contemporary bathroom.
Externally offering beautiful communal sunken gardens, patio areas and allocated parking.
Being sold with the distinct advantage of no onward chain.
EPC (B)
Council Tax Band D (West Suffolk)
Communal EntranceWith door leading through to:
Entrance HallWith engineered wood flooring, two built in storage cupboards, recessed lighting to ceiling, access and door leading through to:
Kitchen/Living/Dining Room (3.63m max x 8.38m max (11'11" max x 27'6" max))Open plan with two arched windows to the front aspect, engineered wood flooring to living area and dining areas, exposed brick feature wall, recessed lighting to ceiling, kitchen fitted a range of eye level and base storage units with working top surfaces over, integrated appliances, inset sink unit with mixer tap over, tiled flooring, recessed lighting to ceiling.
Bedroom 1 (5.08m x 3.28m (16'8" x 10'9"))With window to the front aspect, carpeted flooring, recessed lighting to ceiling, built in wardrobes, access and door leading through to:
En-Suite (2.64m x 1.73m (8'8" x 5'8"))Comprising walk in shower enclosure, wash hand basin and low level WC, part tiled walls, tiled flooring recessed lighting to ceiling, chrome heated towel rail, extractor.
Bedroom 2 (3.07m x 4.52m (10'1" x 14'10"))With window to the rear aspect, built in wardrobes, recessed lighting to ceiling.
Bathroom (2.67m x 1.73m (8'9" x 5'8"))With suite comprising panel bath with mixer taps/shower attachment, wash hand basin set in vanity unit and low level WC, part tiled walls, tiled flooring, chrome heated towel rail, recessed lighting to ceiling, extractor.
OutsideLandscaped, communal gardens and 1 allocated parking space.




