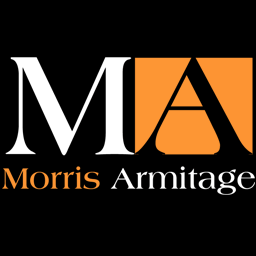We are delighted to offer this attractive apartment forming part of a superb conversion of a former Victorian malt house with apartments and duplexes boasting distinctive, striking and spacious homes with attention to detail throughout. Perfectly positioned within walking distance of the town centre, each dwelling offers an impressive mix of contemporary living combined with stylish period features.
Newmarket is a pretty and thriving town and is generally considered the undisputed home of horseracing and is home to the largest racehorse training and breeding centre in the Country. Away from the racing, the town offers an eclectic mix of amenities, including a fine selection of shops and dining to suit all tastes. Convenient for commuters with a rail station providing a regular service to London and Cambridge amongst other destinations.
With fabulous open plan living arranged over two floors, accommodation comprises an entrance hallway, open plan living/dining room leading to a stylish kitchen, cloakroom, two bedrooms each with en-suite bathrooms. Complete with stunning mezzanine room/gallery area.
Externally offering beautiful communal sunken gardens, patio areas and allocated parking.
A unique and rather special opportunity not to be missed.
EPC (C)
Accommodation DetailsDoor leading through to:
Entrance HallWith wood effect flooring, two built in storage cupboards, recessed lighting to ceiling, access and door leading through to:
Kitchen/Living/Dining Room (8.03m x 5.03m (26'4" x 16'6"))Beautiful open plan vaulted room with exposed timbers and two windows to the front aspect, engineered wood flooring to living and dining areas, recessed lighting to ceiling, kitchen fitted with a range of eye level and base storage units with working top surfaces over, integrated appliances, inset sink unit with mixer tap over, tiled flooring recessed lighting to ceiling, staircase rising to mezzanine room.
CloakroomComprising low level WC and wash hand basin set in vanity unit, part tiled walls, tiled flooring, extractor.
Bedroom 1 (5.44m max x 3.40m max (17'10" max x 11'2" max))With window to the front aspect, Velux windows to the ceiling, carpeted flooring, recessed lighting to ceiling, access and door leading through to:
En-SuiteComprising walk in shower enclosure, wash hand basin, and low level WC, part tiled walls, tiled flooring, chrome heated towel rail, extractor.
Bedroom 2 (0.30m-'3.05m x 5.36m (1-'10" x 17'7"))With window to the front aspect, carpeted flooring, recessed lighting to ceiling, access and door leading through to:
En-SuiteWith suite comprising panel bath mixer taps/shower attachment, wash hand basin set in vanity unit and low level WC, part tiled walls, tiled flooring, heated towel rail, recessed lighting to ceiling, extractor.
Mezzanine RoomMezzanine area overlooking open plan living area with balustrades and wood effect flooring, built in storage space, exposed timbers to ceiling, recessed lighting to ceiling, Velux windows to ceiling.




