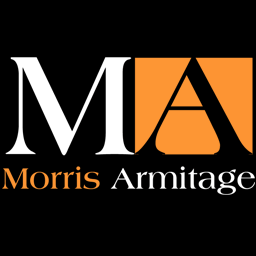A modern and detached bungalow set within this sought after and highly regarded village and enjoying lovely mature gardens.
Rather deceptive and offering sizeable rooms throughout, this property offers accommodation to include spacious entrance hall, living room, kitchen/dining room, four double bedrooms (Ensuite to master) and a family bathroom. Benefiting from gas fired heating and double glazing.
Externally the property offer double garage and delightful gardens.
Council Tax Band E (East Cambridgeshire)
EPC (D)
Accommodation Details Entrance Hallway (5.72m x1.68m (18'9 x5'6))Part glazed door opening into hallway, loft hatch to ceiling, airing cupboard housing hot water cylinder, fuse box, radiator, doors and access through to:
Living Room (5.33m x 4.47m (17'6 x 14'8))Dual aspect room with windows to front and side aspects, feature fireplace with sandstone mantle, surround and hearth, television connection point, carpeted flooring, radiator, opening through to:
Kitchen/Diner (5.05m x 2.97m (16'7 x 9'9))Fitted with a matching range of base and eye level storage units with work surfaces over, stainless steel sink with drainer and mixer tap over, built in double electric combination oven and microwave, separate 5 ring gas hob, space and plumbing for dishwasher, space for fridge freezer, cupboard housing gas boiler, tiled splashbacks, radiator, LED ceiling lights, window to the rear aspect, part glazed door to the side aspect and double sliding door leading out to rear garden.
Master Bedroom (4.72m x 3.84m (15'6 x 12'7))Radiator, carpeted flooring, window to the rear aspect, door leading to shower room:
Shower Room (2.64m x 1.98m (8'8 x 6'6))Suite comprising low level WC, pedestal hand wash basin and shower cubicle, tiled walls, plumbing for washing machine, radiator, tiled flooring, obscured window to the rear aspect.
Bedroom 2 (4.83m x 2.77m (15'10 x 9'1))Carpeted flooring, radiator, window to the front aspect.
Bedroom 3 (3.96m x 2.77m (13'0 x 9'1))Full length glass door wardrobes, telephone connection point, radiator, window to the front aspect.
Bedroom 4 (3.48m x 2.69m (11'5 x 8'10))Wooden flooring, radiator, window to the rear aspect.
BathroomSuite comprising low level WC, pedestal hand wash basin and panelled bathtub with mixer tap and shower over, tiled walls, radiator, obscured window to the rear aspect.
OutsideWrap around gardens that are mainly laid to lawn with a variety of trees and shrubs, stone pathway leading to the front and the side of the property, shingle driveway leading to double garage providing ample off road parking.




