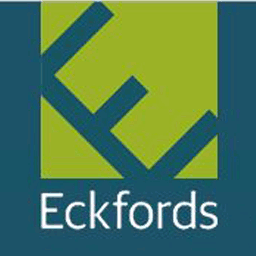IMMACULATELY PRESENTED FOUR BED DETACHED HOUSE.
This detached house built by Lark Fleet homes is located in a popular residential location. It offers good size family accommodation including two reception rooms and four bedrooms. Viewing is highly recommended at the earliest opportunity to appreciate everything that this property has to offer.
Ground Floor
Accommodation
Front door to good size Entrance Hallway: Ceramic floor tiles, radiator, stairs to first floor landing, inset floor mat, telephone point, built in storage cupboard.
Kitchen/Diner
8' 10" x 15' 9" (2.69m x 4.80m) To Kitchen end fitted wall mounted and floor standing cupboards with complimentary fitted worktops and splash backs, inset stainless steel one and a quarter sink and drainer with mixer taps, 4 ring gas hob with extractor canopy over, eye level electric oven, integral dishwasher and fridge freezer, ceramic floor tiles, radiator.
Utility Room
5' 9" x 5' 6" (1.75m x 1.68m) Floor standing fitted cupboards, complimentary worktops and splash backs, space and plumbing under worktop for automatic washing machine, wall mounted VAILLANT gas central heating boiler, ceramic floor tiles, thermostatic heating controller, part glazed uPVC door to outside.
Lounge
10' 8" x 15' 3" (3.25m x 4.65m) TV point, telephone point, radiator, French Doors leading to rear garden.
Family Room/Dining Room
10' 9" x 8' 4" (3.28m x 2.54m) TV point, radiator.
First Floor
Bedroom 1
12' 8" max x 8' 4" (3.86m x 2.54m) Built in double wardrobe and further built in storage cupboard, wall mounted digital heating controller, TV point, telephone point, radiator, window to front.
Ensuite Shower
Enclosed shower cubicle with glass door, low level WC with concealed flush, wash hand basin with vanity cupboard under, splash back tiling, electric shaver point, ceramic floor tiles, chrome heated ladder towel rail.
Bedroom 2
12' 8" x 8' 8" (3.86m x 2.64m) TV point, radiator, window to front.
Bedroom 3
10' 8" max x 8' 10" max (3.25m x 2.69m) Window to rear, radiator.
Bedroom 4
8' 8" x 8' 10" (2.64m x 2.69m) Window to rear, radiator.
Landing
Access to roof storage space, airing cupboard.
Bathroom
Panelled bath with mixer shower attachment, pedestal wash hand basin, low level WC with concealed flush, chrome heated ladder towel rail, splash back tiling, electric shaver point, ceramic floor tiles.
Externally
Garden
The front of this property is open plan. A driveway to one side provides off road parking and leads to a single garage. The rear garden offers a good degree of privacy and is laid to a neat shaped lawn and a paved patio.
Single Garage
8' 1" x 16' 1" (2.46m x 4.90m) Power and light connected.
EPC
Ordered
Council Tax
Band D




