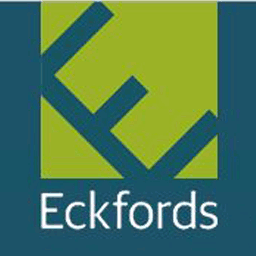Spacious Four Bed Detached House.
This detached property was built by Parker Homes of Spalding. Located in a popular residential location includes three reception rooms and a double detached garage. Having recently been redecorated throughout and new carpets this property should be viewed at the earliest opportunity.
General
Accommodation
Front uPVC door to Entrance Hall: Staircase to first floor, ceramic tiled floor.
Cloakroom
5' 10" x 5' 9" (1.78m x 1.75m) Low level WC, wash hand basin, tiled floor.
Lounge
17' 4" x 15' 9" (5.28m x 4.80m) Into front bay window max, store cupboard off under stairs with light and power.
Dining Room
11' 1" x 10' 9" (3.38m x 3.28m) Sliding patio door and window to Conservatory, tiled floor.
Conservatory
9' 2" x 8' (2.79m x 2.44m) Twin French doors to rear garden, tiled flooring.
Kitchen
12' 4" x 11' (3.76m x 3.35m) Fitted, floor cupboards and worktops to part, including sink unit, space for dish washer, fitted electric cooker at waist level, gas hob with filter over, splash back tiling, tiled floor. central heating programmer.
Utility Room
5' 6" x 11' 4" (1.68m x 3.45m) In L-Shape, uPVC door to outside, tiled floor, plumbing for washer and dryer, worktops and shelving, wall mounted gas central heating boiler.
First Floor Landing
Landing
Built in airing cupboard with hot tank.
Bedroom 1
12' 7" x 10' 8" (3.84m x 3.25m)
Ensuite Shower Room
Tiled shower cubicle, wash hand basin, low level WC.
Bedroom 2
11' 2" x 10' 10" (3.40m x 3.30m) In L-Shape.
Bedroom 3
12' 5" x 8' (3.78m x 2.44m)
Bedroom 4
10' 7" x 7' 6" (3.23m x 2.29m)
Family Bathroom
7' 3" x 6' 1" (2.21m x 1.85m) Fitted P-shaped bath with shower over and side splash screen, wash hnd basin, and low level WC, fully tiled walls.
Externally
Garden
At the front the garden is open plan style lawn with lilac tree continuing round to the side with path to front door and gravel area with Wisteria and Clematis. The rear garden has been laid with extensive paved patios, small lawn and gravel area for potted plants. There is a bin storage area at the rear of the garage. Wide timber gate opens on a tarmac drive for 2 cars and a detached brick built Double Garage with twin doors and light and power. Personnel door into rear garden. Outside tap and flood light.
EPC
BAND C




