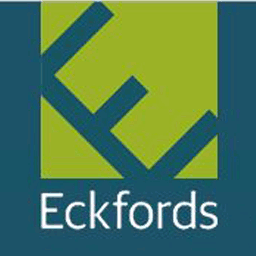DETACHED HOUSE WITH SELF CONTAINED ANNEXE.
A well kept and superbly fitted detached residence located in a small cul-de-sac off Lawrance Way. It has the added benefit of fully self-contained annexe with one bedroom, large lounge with kitchenette off and a fitted bathroom all on 2 floors. Further bedrooms to main accommodation incl. en-suite to master bedroom, and a further two bedrooms, kitchen-diner, lounge, utility, cloakroom and long 19ft garage.
Accommodation
Entrance vestibule with stairs to first floor, cupboard under.
Cloakroom:
Low-level WC, washbasin with cupboard under.
Lounge:
13' 7" x 12' 7" (4.14m x 3.84m) Ornamental fireplace with gas point. Open archway to:
Dining kitchen:
23' 7" x 8' (7.19m x 2.44m) twin french doors to outside from dining area. Extensive worktops with matching floor standing and wall cupboards, spaces for washer, dishwasher and fridge, inset sink and drainer, splash back tiling, central heating time clock, space for range cooker with large filter hood above.
Utility room:
9' 2" x 5' (2.79m x 1.52m) half double glazed door to outside, worktop to one end with sink and drainer, cupboard and space under for dryer, tall cupboard, space for fridge/freezer.
First floor
Landing:
Built-in airing cupboard at end of landing.
Bedroom 1:
11' x 10' 2" (3.35m x 3.10m) min.
En-suite:
Tiled shower cubicle, wash-hand basin and low-level WC, ladder towel rail, fully tiled walls and floor.
Bedroom 2:
13' x 9' 10" (3.96m x 3.00m) Laminate floor.
Bedroom 3 or Study:
10' 4" x 6' 6" (3.15m x 1.98m) Laminate floor.
Bathroom:
Having recently been refitted this bathroom includes a panelled bath, low level WC, washbasin, fully tiled walls.
Annexe
Lounge with kitchenette in L-shape.
Lounge:
16' x 11' 10" (4.88m x 3.61m) plus staircase under at one end to first floor.
Kitchenette:
7' 3" x 7' (2.21m x 2.13m) fitted worktops to 3 walls, inset sink and drainer, wall cupboards, space for washer, fitted oven and four ring electric hob, splashback tiling, space fridge and freezer under worktops.
First floor
Landing with storage cupboards off.
Bedroom:
16' 4" x 16' 3" (4.98m x 4.95m) Two dormer windows to front, 2 large built-in wardrobes to rear wall.
Bathroom:
12' 6" x 6' 6" (3.81m x 1.98m) Panelled bath to one end, large shower cubicle to other end, low-level WC, bidet and washbasin, partly tiled walls.
Externally:
The property is situated in a small cul-de-sac serving three similar properties. A gravelled driveway gives access to the property with parking for several cars. A large garage(19'x 8'1") with electric up and over door, wall mounted gas boiler serving annexe.A timber gate leads into the rear garden with painted extensive wood decking with pergola and outside lighting. The remainder of the garden is laid to lawn with ornamental shrub bed to one side and gravel finish patio area to one corner. The rear garden in fully enclosed.
EPC
Main House Band D Annexe Band C




