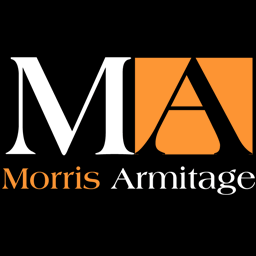Positioned within a cul-de-sac location is this two bedroomed semi-detached property. Presented in fantastic order throughout including a front to back lounge which is full of natural light, there is also a modern fully fitted kitchen, dining room which overlooks the rear garden along with a cloakroom utility. The first floor landing services two double bedrooms and a bathroom. Externally there is off road parking and on an extended garage. The rear garden. The rear garden is private, fully enclosed, and mainly laid to lawn. Located with good access to the town range of amenities and also the train station on the main King’s Lynn to London Kings Cross line.
Accommodation
UPVC front entrance door to:-
Entrance Hall
UPVC double glazed window to the front aspect, wall mounted double panel radiator, tiled flooring, doors to all rooms.
Lounge
19’8” x 11’3” (6.01m x 3.43m) UPVC double glazed window to front aspect, uPVC double glazed patio doors to rear, 2 x wall mounted double panel radiators, coved ceiling, laminate style flooring.
Kitchen
9’11”x 9’5” (3.03m x 2.89m) Double glazed circular window to the rear aspect. Wall mounted double panel radiator. A range of wall and base units under granite effect worktops, 4 ring gas hob inset with oven under and extractor over, tiled to work surfaces, sink and drainer unit inset with mixer tap over, space fridge/ freezer, space for slim line dishwasher, pelmet lighting, tiled flooring, coved ceiling, door to:-
Dining Room
8’2” x 7’5” (2.50m x 2.27m) UPVC double glazed window to the side and rear aspects, uPVC double glazed door to rear garden, wall mounted double panel radiator, tiled flooring, folding door to:-
Cloakroom
UPVC double glazed window to the rear aspect, space for washing machine and tumble dryer, w.c., tiled walls, tiled flooring.
First Floor Accommodation
UPVC double glazed window to the side aspect, door to airing cupboard housing gas central heating boiler, loft hatch, doors to all rooms.
Bedroom One
14’6” x 9’7” (4.44m x 2.93m )UPVC double glazed dormer style window to the front aspect, wall mounted single panel radiator, door to storage cupboard.
Bedroom Two
11‘6” x 9‘11” (3.52m x 3.03m) UPVC double glazed dormer window to the rear aspect, wall mounted single panel radiator.
Bathroom
Wood framed Velux style window to rear, wall mounted heated towel radiator, panelled bath with wall mounted shower over and shower curtain, pedestal hand basin, w.c., fully tiled walls and flooring, ceiling extractor.
Outside
The front of the property is laid to shingle with a chain link fence to borders. There is a concrete driveway to the side providing off road parking and leads to the single garage which has been extended to the rear creating a further outside room. The rear garden is mainly laid to lawn with a patio area inset, fully enclosed by fencing with a private gate to the front. There is also a further area laid to decking.




