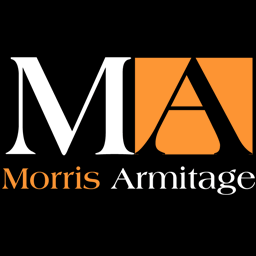**NO ONWARD CHAIN** This 4 bedroom detached property is available in the popular village of Watlington. The accommodation includes a lounge to the front with double doors into the dining room, this along with a kitchen, utility area and cloakroom. The first floor landing services the 4 bedrooms. The master of which enjoys an en-suite and fitted wardrobes. There is also a family bathroom. Externally the property has an enclosed and private rear garden and also a double garage and driveway for parking. Located with good access to the village amenities and also the train station on the main King’s Lynn to London Kings Cross line.
Accommodation
Part glazed front entrance door to:-
Entrance Hall
Wall mounted double panel radiator, stairs to first floor, textured and coved ceiling, wooden flooring, doors to all rooms.
Lounge
18’3” x 11’8” (5.57m x 3.58m) UPVC double glazed bow window to the front aspect, 2 x wall mounted double panel radiators, textured and coved ceiling, door to kitchen, part glazed double doors to:-
Dining Room
11’9” x 9’1” (3.59m x 2.79m) Wall mounted double panel radiator, sliding door to rear garden, textured and coved ceiling.
Kitchen
12’4” x 9’5” (3.78m x 2.89m) UPVC double glazed window to the rear and side aspects, wall mounted double panel radiator, wall and base units under round edge worktops, stainless steel sink and drainer unit inset with mixer tap, space for cooker, wall mounted extractor, lino style flooring, door to understairs storage cupboard, opening to:-
Utility Area
6’3” x 6’2” (1.92 x 1.90m)Wall mounted double panel radiators, wall storage units with work surface under, space for washing machine, wall mounted gas central boiler, lino style flooring, door to entrance hall.
Cloakroom
UPVC double glazed window to the front aspect, wall mounted double panel radiator, w.c., hand washbasin, lino style flooring.
First Floor Landing
UPVC double glazed window to the side aspect, wall mounted double panel radiator, loft hatch, textured and coved ceiling, doors to all rooms.
Bedroom One
12’8” x 11’7” (3.88m x 3.54m)UPVC double glazed window to the front aspect, wall mounted double panel radiator, built-in wardrobes, textured and coved ceiling, door to:-
En-Suite
3 x uPVC double glazed windows to the front aspect, wall mounted double panel radiator, door to airing cupboard housing hot water cylinder and shelving, single shower cubicle, w.c., pedestal hand basin, lino style flooring, textured and coved ceiling, extractor, shaver socket.
Bedroom Two
14’8” x 8‘6” (4.50m x 2.60m)UPVC double glazed window to the rear aspect, wall mounted double panel radiator, built-in wardrobes, textured and coved ceiling.
Bedroom Three
9’6” x 9’2” (2.91m x 1.90m)UPVC double glazed window to the rear aspect, wall mounted double panel radiator, textured and coved ceiling.
Bedroom Four
9’6” x 9’2” (2.91m x 1.90m)UPVC double glazed window to the rear aspect, wall mounted double panel radiator, textured and coved ceiling.
Bathroom
UPVC double glazed window to side aspect, wall mounted double panel radiator, panelled bath, w.c., pedestal hand basin, textured and coved ceiling, lino style flooring, extractor.
Outside
To the front of the property there is an area laid to lawn with a pathway to the side leading through a gate into the rear garden. The rear garden is mainly laid to patio with a further area laid to lawn, also there is a wooden pagoda and wooden storage shed. There is a private door into the double garage and also a gate leading to the double driveway to the rear.




