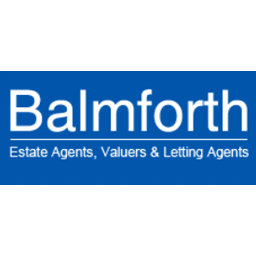This rarely available barn for conversion offers a superb opportunity to acquire a substantial project in a stunning rural location and has planning consent under DC/17/2570/FUL.
DESCRIPTION
Hall Farm Barns are located to the south of the highly regarded village of Freckenham on a small farmyard along with a number of other properties. The setting is picturesque with stunning open farmland views to the south and east.
Hall Farm Barn presents a unique opportunity to develop two substantial dwellings extending to around 2000 square feet with a full height glazed frontage giving uninterrupted views over the open farm land. The accommodation for each unit provides a contemporary galleried landing, three bedrooms the master with an en suite as well as an open plan living/dining area. On the western side is an enclosed courtyard with a range of further outbuildings giving further opportunity to enhance the accommodation and storage.
The subject barn is of solid flint rubble and brick construction, with a pitched timber roof structure covered in asbestos cement type sheets. There is a walled courtyard on the west side of the barn including some single storey similarly constructed out buildings to the main barn, again with asbestos cement type pitched roofs.
The barn is accessed over a trackway through the farmyard which leads from Church Lane.
The barn received full planning for conversion to two dwellings on 15th March 2018 (ref: DC/17/2327/FUL).
Planning has been granted for two x 3 Bedroom dwellings approximately 184.58m2 (1,987 sq ft).
Total - 369.16m2 (3,974 sq ft).
Based on the planning drawings the accommodation comprises:
KITCHEN/BREAKFAST ROOM: 4.3m x 3.9m (14' 1" x 12' 9")
LIVING/DINING ROOM: 7.4m x 7.2m (24' 3" x 23' 7")
CLOAKROOM/WET ROOM: 3.3m x 2.3m (10' 9" x 7' 6")
ON THE FIRST FLOOR:
MASTER BEDROOM: 4.3m x 3.8m (14' 1" x 12' 5")
EN SUITE: 3.3m x 2.3m (10' 9" x 7' 6")
BEDROOM 2: 3.6m x 3.4m (11' 9" x 11' 1")
BEDROOM 3: 3.2 x 2.5m (10' 5" x 8' 2")
BATHROOM: 2.2m x 2.1m (7' 2" x 6' 10")
Services
We understand the barns have their own electricity and water supply. It is believed there is mains drainage in the vicinity, although all interested parties should rely on their own enquiries into the availability of all services.
Access
Access is over a track from Church Lane over which rights will be granted to the buyer. The buyer will be responsible for contributing towards maintenance and repairs.
Land
The barn stands in a plot of approximately 0.56 of an acre. No further land is available for sale.
Tenure
The property is for sale freehold.
The property will be sold with the benefit of and subject to all rights of way, easements and way leaves.
EPC
Not applicable
Boundaries
The purchaser will be responsible for erecting and maintaining a post and 3 rail fence, no less than 1.2m in height, along the south and eastern boundaries. To be undertaken within 12 weeks of completion.
Rates
We do not believe the property is currently assessed for Business Rates. Council tax will be assessed and applicable post conversion. However, interested parties should make their own enquiries with the Business Rates team at West Suffolk.
Timings
The Vendor will insert a condition in the transfer requiring conversion works to be completed within 36 months (from commencement) to protect the retained land).
VAT
VAT will not be chargeable on the purchase price.
VILLAGE & LOCAL AREA
Freckenham is a small picturesque village with its own village hall, a popular public house with restaurant and a church. It is within close reach of the market town Mildenhall which offers a range of amenities including supermarkets and shops, several banks, a public swimming pool, schools and recreational facilities. The nearby regional towns of Newmarket (10 miles), Bury St Edmunds (12 miles) and Thetford (11 miles) have an extensive and more diverse range of facilities. Mildenhall is also approximately 2 miles from the A11 Fiveways roundabout which allows easy access to Norwich to the North East and to Cambridge and London to the South and South West by joining on to the A14.
Consumer Protection from Unfair Trading Regulations 2008.
The Agent has not tested any apparatus, equipment, fixtures and fittings or services and so cannot verify that they are in working order or fit for the purpose. A Buyer is advised to obtain verification from their Solicitor or Surveyor. References to the Tenure of a Property are based on information supplied by the Seller. The Agent has not had sight of the title documents. A Buyer is advised to obtain verification from their Solicitor. Items shown in photographs are NOT included unless specifically mentioned within the sales particulars. They may however be available by separate negotiation. Buyers must check the availability of any property and make an appointment to view before embarking on any journey to see a property.




