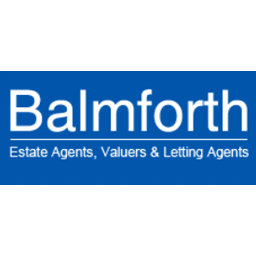This four bedroom end of terrace house is just within ten minutes from RAF Mildenhall. The property benefits from separate lounge to dining room, en-suite to master bedroom, single garage and carport with off street parking. Available now (APM597M)
From the 5-Ways roundabout take the A11 south towards Newmarket. Continue for 2 miles and then take the slip road signposted to Red Lodge. On turning off the A11 take the first exit from the roundabout and then the second exit off the next roundabout into Hundred Acre Way. Follow the road round taking the second turning on the left hand side into Thistle Way. Then take the second right turning into Tayberry Close, where the property can be found in the far right hand side corner.
Introduction
**NO LETTING FEES FOR USAF AND FREE TRANSPORT FROM BOTH BASES**This four bedroom end of terrace house is just within ten minutes from RAF Mildenhall and 15 minutes from RAF Lakenheath. The property benefits from separate lounge to dining room, en-suite to master bedroom, single garage and carport with off street parking and enclosed rear gardens. The property has gas central heating and is available now.
Broadband:
55Mb-73Mb Std, Min. 50Mb Fibreoptic (Estimated download speed by BT on postcode) checked on 09/04/2019
In more detail the accommodation comprises of:-
ENTRANCE HALL:
Stairs to first floor.
LOUNGE: 10'9 x 17'11 (3.28m x 3.63m)
Range of power points, TV and satellite point, tel point, double opening doors opening to dining room. Window.
DINING ROOM: 9'0 x 11'1 (2.74m x 3.38m)
UPVC patio doors leading to:
KITCHEN: 8'11 x 11'1 (2.72m x 3.38m)
Range of wall and base units with integrated hob and double oven with hood over, built-in fridgefreezer and one and a half bowl sink. Plumbing for washing machine, door to carport. Window.
CLOAKROOM:
White suite comprising of low level wc and pedestal hand basin. Window.
ON THE FIRST FLOOR:
LANDING:
Airing cupboard.
MASTER BEDROOM : 11'4 x 10'9 (3.45m x 3.28m)
TV and satellite point, tel point, two built-in double wardrobes.
EN-SUITE:
White suite comprising of low level wc, pedestal hand basin and large shower cubicle.
BEDROOM 2: 16'8 x 8'3 (5.08m x 2.51m)
Window.
BEDROOM 3: 11'2 x 10'9 (3.4m x 3.28m)
Window.
BEDROOM 4: 7'4 (2.24m) (max) x 10'8 (3.25m) (max)
Window.
FAMILY BATHROOM:
White suite comprising of low level wc, pedestal hand basin, bath with shower over and window.
OUTSIDE:
Fully enclosed rear garden mainly laid to lawn with extended patio area.
Gated entrance to car port offers covered parking for 1-2 vehicles and leads to the single garage with up and over door, power and light.
LOCAL AREA:
Red Lodge offers amenities and facilities including a post office, a modern doctor's surgery, dentist, a primary school, a public house and the Millennium Centre. The new village shopping centre consists of a food takeaway, pharmacy and a general store. The new sports facilities are now open with a changing rooms, football pitches etc. More extensive amenities can be found in the close by market town of Mildenhall and the headquarters of British racing, Newmarket. Mildenhall is approximately two miles from the A11 five ways roundabout which gives easy access to a greater variety of amenities found in Thetford (12 Miles) and Norwich to the North East and Newmarket (10 miles) and London to the South and Southwest.




