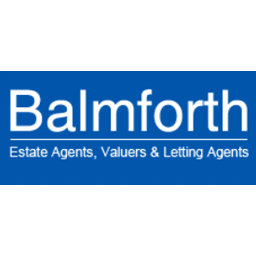This Retail outlet is close to the town centre a few minutes walk to the market square. The building has been used as a flower shop for over 20 years. The landlord/owner of the building will be having property re roofed at his expense. The building requires updating both internally and externally
With Balmforth to your left hand side continue on the High Street for about 500 yards then turn left onto New Street and the property is on your right.
DESCRIPTION
This Retail outlet is close to the town centre a few minutes walk to the market square. The building has been used as a flower shop for over 20 years. The landlord/owner of the building will be having property re roofed at his expense. The building requires updating both internally and externally but with its generally open plan layout would be suitable for a variety of uses. The ground floor consists of a main open plan retail area with kitchen to the rear and W/C. There is a rear door for pedestrian access (Contact the office for details) via an internal staircase there are two rooms on the first floor for either storage or office uses.
FEATURES
Tenure: New lease or license
Parking: Shoppers parking close by
Business Rates: We are advised by Forest Heath that the property has a rateable value of £3,100 x 4.66 and for 2016/2017 rates payable of £1444.60 per annum. Please contact the office for further details or FHDC for small business rate relief.
NEW LEASE
1. Rent £750 per month payable monthly in advance.
2. The tenant will be responsible for all internal repairs.
3. The Tenant will be responsible for all outgoings including the buildings insurance recharged the Landlord.
4. Use of the premises is by agreement with the Landlord.
5. No alterations are permitted without consent.
6. Either new lease or license on terms to be agreed.
7. The prospective tenant will be required to make their own enquiries with regards to planning regulations.
8. On application the landlord and his agent reserve the right to charge an application/referencing fee of £125 plus VAT.
9. The landlord reserves the right to hold one month's rent as a security deposit.
THE ACCOMMODATION COMPRISES:-
MAIN RETAIL AREA: 25'01" Max reducing to 23'11" x 9'10" (7.65m Max reducing to 7.29m x 3m)
Storage cupboard, feature fireplace, two work surfaces and two windows to the front.
REAR LOBBY: 3'5" x 6'2" (1.04m x 1.88m)
Door to rear.
KITCHEN/WORK AREA: 6'10" x 18'3" (2.08m x 5.56m)
Bar to main shop, window to rear and sink.
STORE ROOM ONE: 11'01" x 14'4" (3.38m x 4.37m)
Window to front.
STORE ROOM TWO: 13'5" x 14'2" (4.09m x 4.32m)
Window to front.
WC:
Low level wc and hand basin.
HALL: 3'8" x 7'10" (1.12m x 2.39m)
Back door to fire exit/stairs.
VILLAGE AND LOCAL AREA
The Market town of Mildenhall is rich in its history and culture and has been an established settlement since the Stone Age. Today Mildenhall is known nationally for the nearby USAF air base and its unique Roman Silverware Collection which is known as "Mildenhall Treasure". Centred around an historical market place offering a good range of shopping, education and leisure services together with many local places of historical interest. Approximately two miles from the A11 five ways roundabout which gives access to Thetford (12 Miles) and Norwich to the North East and Newmarket (10 miles) and London to the South and Southwest. Other towns within travelling distance are Brandon to the North West and Bury St Edmunds to the south east via the A1101.




