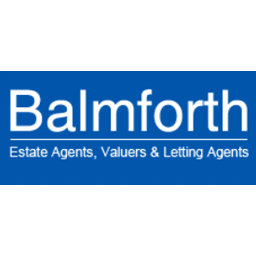FREEHOLD Commercial premises occupy a PRIME POSITION on the edge of the Town and yet within 50 yards of the High Street and Market Square.extending to around 1643sq.ft. The unit does have rarely available 2 parking spaces to the rear and is available with VACANT POSSESSION.
* Reception area * Shop floor * Lobby * Kitchenette * Kitchen * Staff room * Washroom * WC * Office * Parking
With Balmforth to your left hand side continue on the High Street for about 500 yards then turn left onto New Street and the property is on your left
DESCRIPTION
These Freehold Commercial premises occupy a prime position on the edge of the Town and yet within 50 yards of the High Street and Market Square. Number 3 has been used as a Hairdressing Salon for over 25 years and the flexible layout gives a wealth of opportunities for various business or retail uses. May be subject to planning consent. The building has also some potential for conversion to all or part residential use (subject to planning)and contains a small rear terrace, two parking spaces and a side passage way giving access to the rear, directly from New Street. The ground floor retail area is currently set up with a reception area adjacent to the front window,followed by a customer or retail area, extending to around 1643sq.ft. With a store to the rear, customer wc and a central staircase giving access to the first floor. The first floor is currently laid out with a kitchen, staff area,office, small working area and staff wc. The unit does have rarely available 2 parking spaces to the rear and is available with vacant possession. The building has a number of improvements including part UPVC double glazing.
ACCOMMODATION COMPRISES:-
FRONT ENTRANCE/RECEPTION AREA:
With a central staircase and could be split into two parts for potential rental area/store. Glazed display window to the front and vinyl floor.
SHOP FLOOR:
LOBBY:
Currently a store and staff kitchen with butler sink and plumber for washing machine, vinyl floor and door to rear.
KITCHENETTE/WASH ROOM:
Sink, wall and base units and plumbing for washing machine.
KITCHEN:
Sink and base units.Space for fridge and cooker, breakfast bar and vinyl floor.
STAFF ROOM:
Vinyl floor.
WASHROOM:
Currently used as a hair dressing room with vinyl floor.
WC:
Low level WC
OFFICE:
Overlooking the rear.
OUTSIDE:
To the rear is two allocated parking spaces which is accessed via a private drive and a small terrace/garden with side access to New Street.
LOCAL AREA:
The Market town of Mildenhall is rich in its history and culture and has been an established settlement since the Stone Age. Today Mildenhall is known nationally for the nearby USAF air base and its unique Roman Silverware Collection which is known as "Mildenhall Treasure". Centred around an historical market place offering a good range of shopping, education and leisure services together with many local places of historical interest.Approximately two miles from the A11 five ways roundabout which gives access toThetford (12 Miles) and Norwich to the North East and Newmarket (10 miles) and London to the South and Southwest. Other towns within travelling distance are Brandon to the North West and Bury St Edmunds to the south east via the A1101.
Consumer Protection from Unfair Trading Regulations 2008.
The Agent has not tested any apparatus, equipment, fixtures and fittings or services and so cannot verify that they are in working order or fit for the purpose. A Buyer is advised to obtain verification from their Solicitor or Surveyor. References to the Tenure of a Property are based on information supplied by the Seller. The Agent has not had sight of the title documents. A Buyer is advised to obtain verification from their Solicitor. Items shown in photographs are NOT included unless specifically mentioned within the sales particulars. They may however be available by separate negotiation. Buyers must check the availability of any property and make an appointment to view before embarking on any journey to see a property.




