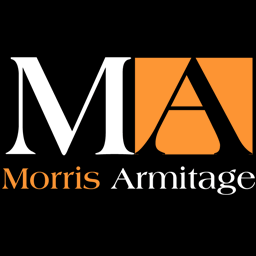Morris Armitage are excited to bring to market this beautifully presented and very homely cottage. The property comprises of 2 Double bedrooms, Kitchen, separate utility room, lounge and bathroom, outside there is a sizeable garden and parking for 3 vehicles.
Property Details
Accommodation
Entrance - Wooden part glazed entrance door from side into -
Kitchen/Diner
15'3" x 11'10" (4.65m x 3.6m) UPVC double glazed window to side aspect, matching wall and base units, with wooden worktops over and a butler sink. feature fireplace with cast iron fire, recessed lighting, tiled flooring, opening to:
Lounge
15'3" x 11'10" (4.65m x 3.6m) UPVC double glazed Window to front aspect, feature fireplace with wood burner, four wall lights, tiled flooring, double panel radiator, opening to study/utility.
Study.Utility
8'11" x 6'4" (2.72m x 1.93m). UPVC double glazed window to front aspect, tiled flooring, recessed lighting, space for washing machine, double panel radiator, door to bathroom.
Bathroom
UPVC double glazed window to side aspect, roll top bath, shower cubicle, high level WC, wash hand basin. Tiled flooring, recessed lighting, heated towel rail, radiator
First Floor Landing
Exposed floorboards, doors to the two bedrooms
Bedroom One
9'7" (2.92m) < 15'7" (4.75m) x 6'6" (1.98m) < 12' (3.66m). UPVC double glazed window to front aspect, cast iron fireplace, exposed brick work and floorboards, radiator, double panel radiator.
Bedroom Two
13'9" x8'2" (4.2m x2.5m). UPVC double glazed window to side aspect, floorboards, built in wardrobes, access to loft space, double panel radiator.
Outside
Outside The property has a graveled driveway providing parking for multiple vehicles. there is a wood store, and beyond that a enclosed garden which is largely laid to lawn.




